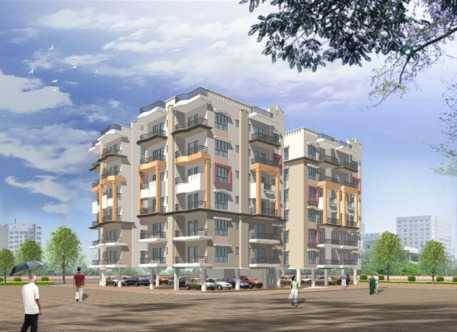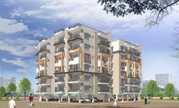By: Merlin Group in Devendra Nagar


Change your area measurement
MASTER PLAN
Elevation
Skilled & quality craftsmanship of Merlin s Tradition to make the complex a symbols class
Foundation
Earthquake resistant RCC Foundation as per Geo Technical Engineer s recommendation.
Treatment
Anti- termite treatment as per requirement during various stage of construction.
Doors
Entrance :- Teak Polished Flush Doors
Internal :- Teak Polished Flush Doors
Floors
Entrance & Floor Lobby : Marble Finish
Flat Interiors :- Vitrified Tiles & Wooden Flooring in Master Bedroom.
Walls
External :- 9 & Internal - 4.5 Brick wall
All internals wall shall be putty finished
Kitchen
Counter Granaite top with stainless steel sink
Ceramic tiles skirting upto 2.5 above kitchen counter and wash area
Floor :- Granite / Marble Flooring
Provisions for Exhaust fan , chimney and extra power points.
Toilets
Hot & cold lines in shower and basin
White sanitary ware of reputed Brand
Chrome plated fittings of reputed brand
Bathroom walls Designer tiles upto door height
Proper water proofing.
Servant Quarter
Floor Ceramic tiles
Wall putty finish
Painted flush doors
Sanitary & Bath fittings.
Electricals
Concealed Copper wiring with modular switches of reputed brand.
Plug points in all switch boards
2 light points, 1 fan point and 1 A.C. point in all bedrooms.
4 lights and 2 fan points, and 1 A.C. point in living / dining area.
T.V. / Telephone point in hall and all bedrooms.
Intercom system connected in the hall.
15 AMP power point , 2 light, water purifier, refrigerator, chimney, and exhaust fan points in the Kitchen
2 lights, Geyser and exhaust fan points in the toilet.
2 light and one fan point in the servant quarter.
One light point in all balconies and wash/utility area.
Merlin Jayshree Vihar Phase-II – Luxury Apartments in Devendra Nagar , Raipur .
Merlin Jayshree Vihar Phase-II , a premium residential project by Merlin Group,. is nestled in the heart of Devendra Nagar, Raipur. These luxurious 4 BHK Apartments redefine modern living with top-tier amenities and world-class designs. Strategically located near Raipur International Airport, Merlin Jayshree Vihar Phase-II offers residents a prestigious address, providing easy access to key areas of the city while ensuring the utmost privacy and tranquility.
Key Features of Merlin Jayshree Vihar Phase-II :.
. • World-Class Amenities: Enjoy a host of top-of-the-line facilities including a Indoor Games and Landscaped Garden.
• Luxury Apartments : Choose between spacious 4 BHK units, each offering modern interiors and cutting-edge features for an elevated living experience.
• Legal Approvals: Merlin Jayshree Vihar Phase-II comes with all necessary legal approvals, guaranteeing buyers peace of mind and confidence in their investment.
Address: Devendra Nagar, Sector V, Raipur, Chhattisgarh, INDIA..
#22, Prince Anwar Shah Road, 2nd Floor, Merlin Oxford, Kolkata - 700033, West Bengal, INDIA.
The project is located in Devendra Nagar, Sector V, Raipur, Chhattisgarh, INDIA.
Apartment sizes in the project range from 2541 sqft to 2589 sqft.
The area of 4 BHK apartments ranges from 2541 sqft to 2589 sqft.
The project is spread over an area of 1.00 Acres.
3 BHK is not available is this project