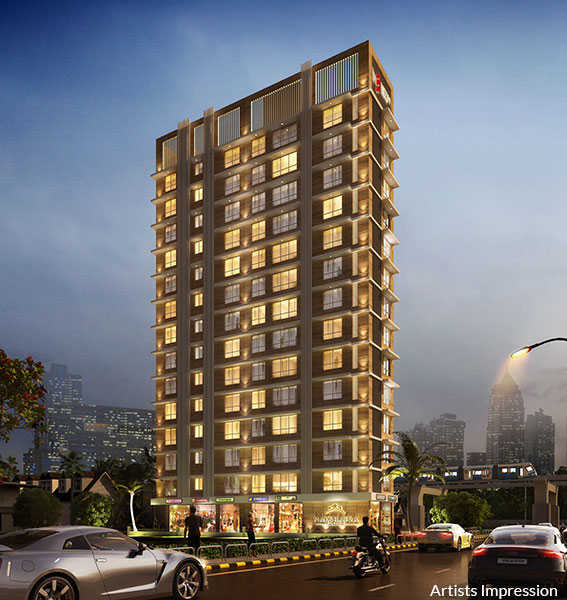By: Metro Group in Chembur




Change your area measurement
MASTER PLAN
Structure:-
Flooring:-
Kitchen:-
Bathroom:-
Doors & Windows:-
Paints & Electrical:-
Security and Common Services:-
Metro Nakshatra – Luxury Living on Chembur, Mumbai.
Metro Nakshatra is a premium residential project by Metro Group, offering luxurious Apartments for comfortable and stylish living. Located on Chembur, Mumbai, this project promises world-class amenities, modern facilities, and a convenient location, making it an ideal choice for homeowners and investors alike.
This residential property features 34 units spread across 13 floors, with a total area of 0.19 acres.Designed thoughtfully, Metro Nakshatra caters to a range of budgets, providing affordable yet luxurious Apartments. The project offers a variety of unit sizes, ranging from 634 to 1272 sq. ft., making it suitable for different family sizes and preferences.
Key Features of Metro Nakshatra: .
Prime Location: Strategically located on Chembur, a growing hub of real estate in Mumbai, with excellent connectivity to IT hubs, schools, hospitals, and shopping.
World-class Amenities: The project offers residents amenities like a 24Hrs Water Supply, 24Hrs Backup Electricity, Basement Car Parking, Cafeteria, CCTV Cameras, Covered Car Parking, Fire Safety, Gym, Indoor Games, Intercom, Jogging Track, Landscaped Garden, Lift, Meditation Hall, Party Area, Rain Water Harvesting, Security Personnel, Vastu / Feng Shui compliant and Sewage Treatment Plant and more.
Variety of Apartments: The Apartments are designed to meet various budget ranges, with multiple pricing options that make it accessible for buyers seeking both luxury and affordability.
Spacious Layouts: The apartment sizes range from from 634 to 1272 sq. ft., providing ample space for families of different sizes.
Why Choose Metro Nakshatra? Metro Nakshatra combines modern living with comfort, providing a peaceful environment in the bustling city of Mumbai. Whether you are looking for an investment opportunity or a home to settle in, this luxury project on Chembur offers a perfect blend of convenience, luxury, and value for money.
Explore the Best of Chembur Living with Metro Nakshatra?.
For more information about pricing, floor plans, and availability, contact us today or visit the site. Live in a place that ensures wealth, success, and a luxurious lifestyle at Metro Nakshatra.
We at Metro Groups, Mumbai are a unique company that was setup to provide a custom made Property investment opportunities and to meet the needs of those that are seriously thinking of dramatically increasing their property portfolio and those that are just looking for a first or second home in a stunning modern setting that encloses around the city of Mumbai. Fixed in the lap of nature, Metro Groups is the brand name for second homes. With unique astonishing beautiful locations in places where one can enjoy the Charms of life in the lap of the mother nature where nature appears to be its best. It is a complete life style destination offering individual homes and luxury apartment making one yearn to stay here forever. Metro Groups has provided services to the customers of Orissa, Kolkata and Mumbai since last 15 years. We at Metro Group, the real estate professionals, we make sure that we consider your needs and help guide you though Financial consideration and assist you in finding the second home as an investment property.
#231/231, 2nd Floor, Laxmi Plaza, Laxmi Industrial Estate, Andheri West, Mumbai, Maharashtra, INDIA.
Projects in Mumbai
Completed Projects |The project is located in CTS 457, Chembur Naka, Chembur, Mumbai, Maharashtra, INDIA.
Apartment sizes in the project range from 634 sqft to 1272 sqft.
Yes. Metro Nakshatra is RERA registered with id P51800002370 (RERA)
The area of 4 BHK units in the project is 1272 sqft
The project is spread over an area of 0.19 Acres.
The price of 2 BHK units in the project ranges from Rs. 1.78 Crs to Rs. 2.15 Crs.