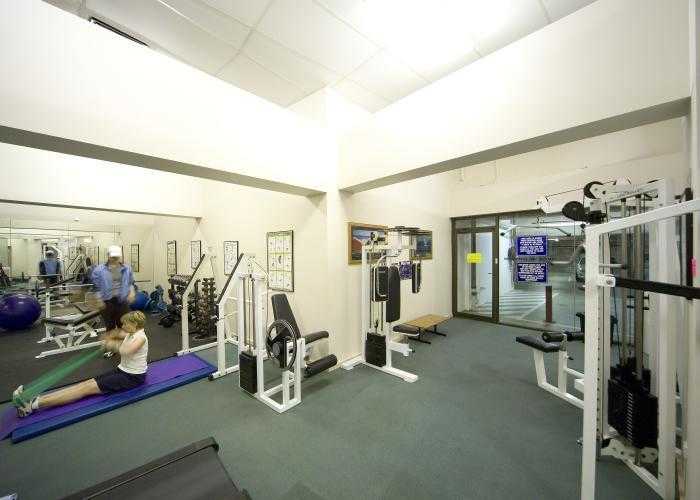By: Metropolis Properties in Sarjapur




Change your area measurement
MASTER PLAN
ELEVATION
Sand Stone Material.
STRUCTURE & WALLS
Seismic-II zone compliant RCC Framed structure.
6" solid blocks for external walls.
4" solid blocks for internal walls.
ROC Structure Staircase access to the Thrace.
FLOOR HEIGHT
10' clear height from flooring to ceiling in Ground and First Floor.
FLOORING
Granite Flooring in Living, Stair case and Family Lounge. Wooden tiles for Master Bedroom Flooring. Vitrified flooring for other bedrooms, Kitchen and Dining. Anti skid/Rustic tile for balconies, bathrooms and Utility areas.
PLASTERING
Internal walls with Smooth Putty finish & External walls with Sponge finish.
WINDOWS
UPVC sliding shutters with mosquito mesh track provision and M.S. safety grills.
DOORS Tbak wood door frame with teak wood panel door of standard design pattern with Melamine polish. All other doors Sal/Hard wood frames with skin/flush door shutters.
KITCHEN & UTILITY
20 mm thick Granite platform with Stainless steel sink. with drain board in Kitchen and Utility. 2' glazed ceramic dado above the granite. Utility wall with cladding as per concept design.
PAINTING
Emulsion paint for all Internal Walls Water proof cement based paint for all the external walls.
SANITARY & CP FITTINGS
Jaguar or equivalent sanitary fittings for bathrooms and kitchen.
ELECTRICAL
Concealed Copper Wiring with modular switches of reputed make with adequate points. Provision of Plug-in UPS point in the Utility.
Discover the perfect blend of luxury and comfort at Metropolis Fair Oaks, where each Villas is designed to provide an exceptional living experience. nestled in the serene and vibrant locality of Sarjapur, Bangalore.
Project Overview – Metropolis Fair Oaks premier villa developed by Metropolis Properties Pvt. Ltd. and Offering 183 luxurious villas designed for modern living, Built by a reputable builder. Launching on Mar-2016 and set for completion by Dec-2019, this project offers a unique opportunity to experience upscale living in a serene environment. Each Villas is thoughtfully crafted with premium materials and state-of-the-art amenities, catering to discerning homeowners who value both style and functionality. Discover your dream home in this idyllic community, where every detail is tailored to enhance your lifestyle.
Prime Location with Top Connectivity Metropolis Fair Oaks offers 3 BHK and 4 BHK Villas at a flat cost, strategically located near Sarjapur, Bangalore. This premium Villas project is situated in a rapidly developing area close to major landmarks.
Key Features: Metropolis Fair Oaks prioritize comfort and luxury, offering a range of exceptional features and amenities designed to enhance your living experience. Each villa is thoughtfully crafted with modern architecture and high-quality finishes, providing spacious interiors filled with natural light.
• Location: Sarjapur, Bangalore, Karnataka, INDIA..
• Property Type: 3 BHK and 4 BHK Villas.
• Project Area: 9.15 acres of land.
• Total Units: 183.
• Status: completed.
• Possession: Dec-2019.
#219, 9th Main, 6th Sector, Next to Lawrence Public School, HSR layout, Bangalore - 560102 ,Karnataka, INDIA.
The project is located in Sarjapur, Bangalore, Karnataka, INDIA.
Villa sizes in the project range from 1681 sqft to 2200 sqft.
Yes. Metropolis Fair Oaks is RERA registered with id PRM/KA/RERA/1251/308/PR/171026/000380 (RERA)
The area of 4 BHK apartments ranges from 2097 sqft to 2200 sqft.
The project is spread over an area of 9.15 Acres.
The price of 3 BHK units in the project ranges from Rs. 95.82 Lakhs to Rs. 1.03 Crs.