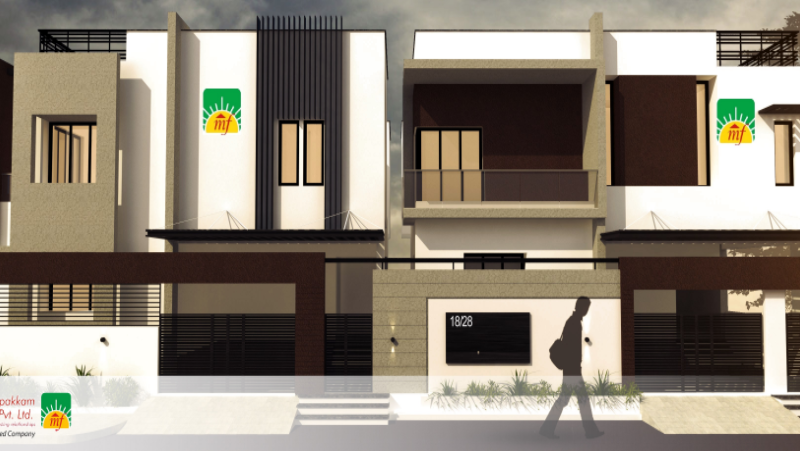in S. Kolathur




Change your area measurement
MASTER PLAN
| Structure | RCC framed Structure. Internal & External walls with Bricks. |
| Flooring | 1st quality branded Digital Vitrified Tiles of size 24”X24” (Marbito / equivalent) except Toilets (Nitco/equivalent). Toilet floor with Anti Skid ceramic Tiles. |
| Kitchen | Black Granite Counter top with sink with drain board (Nirali / Carysil/ equivalent). Tiles 2’X1’ above the kitchen counter upto 2’ height. |
| Bathroom Cum Toilet | Wall Mount White EWC with Concealed Flush tank & health faucet Wash basins are in white color (Jaguar / Kohler / equivalent) CP Fittings are Jaguar / Kohler / equivalent. 2’X1’ ceramic tiles (Nitco / equivalent) Up to the height of 7’ will be provided. |
| Door Frames & Shutters | Main entrance door frame - Teak wood. Other door frames - Good quality country wood. Main entrance door - Teak wood. Other doors - Hard core moulded doors. All Toilets doors - Flush door Main door will be provided with Yale / Godrej / equivalent lock. Bedroom doors will be provided with branded mortise lock. |
| Windows | UPVC Frames with UPVC Sliding shutters & steel grills for safety purpose. |
| Wardrobes & Lofts | Required space will be provided for shelves / wardrobe in all bedrooms and kitchen and Loft will be provided in all bedroom & kitchen as per architect’s design. |
| Painting | Interior walls will be finished by emulsion paint (Asian / equivalent) with two coat putty. Exterior walls will be finished by emulsion exterior paint (Asian / equivalent). Ceiling will be finished with Ace White (Asian / equivalent). |
| Electrical | 3 Phase electricity supply with independent meter. Good Branded quality concealed copper wiring (Kundan / Mardia / equivalent). Electrical switches are modular type (Legrand / M.K / Anchor / equivalent). Double door DB with phase change over switch. Necessary electrical Points without Fittings will be provided as per Architect’s choice. |
| Others | Termite control treatment will be done. Rainwater Harvesting Water supply from well through motors to OHT will be provided. Sump with adequate capacity will be provided for water storage. Letter box will be provided in the ground/stilt floor. Terra / Car Parking Paving Tiles / equivalent Flooring will be done only in car parking earmarked space |
Disclaimer: The Builder/Promoter holds the rights to change/alter the specifications and brand at their discretion based on market trend, scope, availability of specified brand, feasibility and Architect’s preference.
Location Advantages:. The MF Aishwaryam is strategically located with close proximity to schools, colleges, hospitals, shopping malls, grocery stores, restaurants, recreational centres etc. The complete address of MF Aishwaryam is Engineers Avenue, 1st Main Road, Unmai Nagar, S.Kolathur, Chennai, Tamil Nadu, INDIA..
Construction and Availability Status:. MF Aishwaryam is currently completed project. For more details, you can also go through updated photo galleries, floor plans, latest offers, street videos, construction videos, reviews and locality info for better understanding of the project. Also, It provides easy connectivity to all other major parts of the city, Chennai.
Units and interiors:. The multi-storied project offers an array of 4 BHK Villas. MF Aishwaryam comprises of dedicated wardrobe niches in every room, branded bathroom fittings, space efficient kitchen and a large living space. The dimensions of area included in this property vary from 4040- 4181 square feet each. The interiors are beautifully crafted with all modern and trendy fittings which give these Villas, a contemporary look.
MF Aishwaryam is located in Chennai and comprises of thoughtfully built Residential Villas. The project is located at a prime address in the prime location of S Kolathur.
Builder Information:. This builder group has earned its name and fame because of timely delivery of world class Residential Villas and quality of material used according to the demands of the customers.
Comforts and Amenities:.
Projects in Chennai
The project is located in Engineers Avenue, 1st Main Road, Unmai Nagar, S.Kolathur, Chennai, Tamil Nadu, INDIA.
Villa sizes in the project range from 4040 sqft to 4181 sqft.
The area of 4 BHK apartments ranges from 4040 sqft to 4181 sqft.
The project is spread over an area of 0.55 Acres.
3 BHK is not available is this project