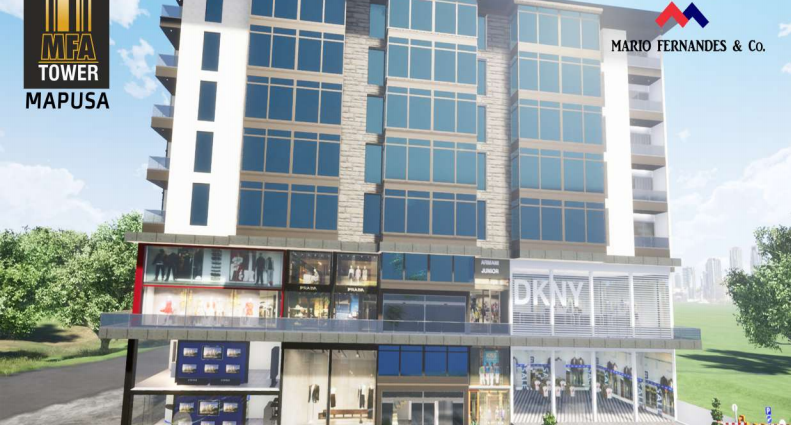By: Mario Fernandes & Co in Mapusa

Change your area measurement
MASTER PLAN
Structure
R.C.C. framed structure with columns, beams and slab as per the design approved by the MMC/ PWD.
Wall
External walls to be of 15/20 cm thick laterite stone/cement concrete blocks/bricks or equivalent in cement mortar/adhesive. Internal walls to be of 10-cm thick bricks/ blocks in cement mortar. External walls to be plastered with two coats of plaster (last coat to be sand faced.Internal walls to be plastered with one coat of cement /gypsum plaster and the second coat of putty or equivalent.
Flooring
Flooring and skirting to be in Vitrified tiles laid in cement mortar/adhesive.
Painting
All internal walls to be painted with plastic paint.All doors to be French polished/painted.Toilet and external doors will be oil painted.External walls to be painted with waterproof acrylic paint or equivalent.
Doors & Windows
All door frames to be of imported Sal wood/WPC 2 ½”x4”. All doors to be paneled or flush type in good quality teak or equivalent. All hardware will be of standard aluminum type. All windows and ventilators to be of sliding/casement aluminum type, 3/4th “series with mosquito net. Windows will be provided with 10mm square bar grill of standard design.
Toilets
Floors to be of ceramic tiles. Walls to be provided with light pastel shade ceramic tiles up to the door height.Sanitary ware of white colour will consist of commode/IWC, washbasin, shower rose and washing tap.Aluminum /glass shower enclosure will be provided to the shower area.
Kitchen
Polished black granite top kitchen counter 2’ wide with a single bowl stainless steel sink will be provided.Wall backing the kitchen counter will be tiled for 2’ height with light pastel shade ceramic tiles.Kitchen cabinets with standard trolleys will be provided below the granite platform.
Plumbing
All plumbing to be in CPVC/RPVC pipes only. Underground drainage to be in PVC pipes only with inspection chambers, traps to be linked to the septic tank and soak pit. Waste water will be linked directly to a soak pit. Recycled waste water will be used for gardening to the maximum possible extent. Hot and cold water arrangement will be provided for bath area only.
Water Supply
Assured water supply from new open well/ main PWD water supply by way of an underground sump linked to the over head master tank.
Electrification
All electrification to be of concealed type with good quality copper wires and Great White plate type switches or equivalent.
Club House
Common club house for all the residents/ apartment owners only will be provided with basic equipment, fixtures and fittings at the podium slab level.
?Generator
Generators with sufficient capacity to run all the lifts, firefighting equipment and common lighting will be provided. Generators will be common for the shop and flat owners.
Intercom
All flats/shop/ will be linked to an internal intercom system with the main connection at the entrance of the ramp to the basement.
MFA Tower – Luxury Living on Mapusa, Goa.
MFA Tower is a premium residential project by Mario Fernandes & Co, offering luxurious Apartments for comfortable and stylish living. Located on Mapusa, Goa, this project promises world-class amenities, modern facilities, and a convenient location, making it an ideal choice for homeowners and investors alike.
This residential property features 25 units spread across 5 floors, with a total area of 2.00 acres.Designed thoughtfully, MFA Tower caters to a range of budgets, providing affordable yet luxurious Apartments. The project offers a variety of unit sizes, ranging from 396 to 745 sq. ft., making it suitable for different family sizes and preferences.
Key Features of MFA Tower: .
Prime Location: Strategically located on Mapusa, a growing hub of real estate in Goa, with excellent connectivity to IT hubs, schools, hospitals, and shopping.
World-class Amenities: The project offers residents amenities like a 24Hrs Water Supply, 24Hrs Backup Electricity, CCTV Cameras, Covered Car Parking, Gym, Landscaped Garden, Lift, Play Area, Security Personnel and Waste Management and more.
Variety of Apartments: The Apartments are designed to meet various budget ranges, with multiple pricing options that make it accessible for buyers seeking both luxury and affordability.
Spacious Layouts: The apartment sizes range from from 396 to 745 sq. ft., providing ample space for families of different sizes.
Why Choose MFA Tower? MFA Tower combines modern living with comfort, providing a peaceful environment in the bustling city of Goa. Whether you are looking for an investment opportunity or a home to settle in, this luxury project on Mapusa offers a perfect blend of convenience, luxury, and value for money.
Explore the Best of Mapusa Living with MFA Tower?.
For more information about pricing, floor plans, and availability, contact us today or visit the site. Live in a place that ensures wealth, success, and a luxurious lifestyle at MFA Tower.
No.6, 2nd Floor, Communidade Ghor, Mapusa, Goa, INDIA.
Projects in Goa
Completed Projects |The project is located in Mapusa, Goa, INDIA.
Apartment sizes in the project range from 396 sqft to 745 sqft.
Yes. MFA Tower is RERA registered with id PRGO04211313 (RERA)
The area of 2 BHK units in the project is 396 sqft
The project is spread over an area of 2.00 Acres.
Price of 3 BHK unit in the project is Rs. 36.36 Lakhs