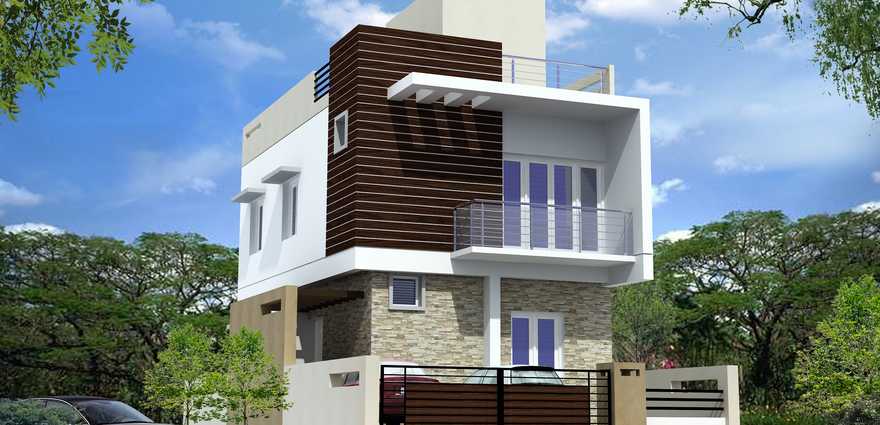By: MGP in Madipakkam

Change your area measurement
STRUCTURE
· RCC framed structure
WALLS
· Bricks work with cement mortar
DOORS
Main door - Teak wood frame and skin shutters with 2 coats of varnish finish, brass fittings and Godrej make or equivalent cylindrical type locks.
Other doors - country wood frame and flush type shutters with enamel finish, anodized aluminum fittings and secure locks.
WINDOWS AND VENTILATIONS
· UPVC windows with glazed shutters
FLOORING AND WALL TILES
Living hall, bedrooms and kitchen floors - 2x2 vitrified tile with skirting
Kitchen wall – Ceramic tiles dadoing up to 2 feet height
Toilets – Antiskid ceramic tile flooring and dadoing up to 7 feet height
Staircase – Raw Granite/Antiskid ceramic tile steps
KITCHEN
· Polished black granite slab will be provided for the kitchen cooking platform
· A single bowl stainless steel sink will be provided
· Provision for aqua guard
PLUMBING AND SANITARY FITTINGS
Inner pipelines - Concealed plumbing lines from the overhead tank for each floor.
All CP fittings will be of Parryware or equivalent.
All closets and wash basins will be of Parryware (white) or equivalent.
Toilet closets will be EWC floor mounted or IWC as desired by the contracting party.
ELECTRICAL FIXTURES & FITTINGS
Concealed copper wiring – Polycab/equivalent ISI approved brand fire retardant cables
Switches, sockets & MCB – Anchor ROMA/equivalent
Three phase supply with phase changer
15amps power plug sockets will be provided for water heaters in the toilet and 20 amps for air conditioners in the bedroom.
Sufficient quantity of 5 amps sockets will be provided in each room
Living hall - Multiple sockets with 3 outlets will be provided for connections to TV, stereo and VCR, Spot light provision, Home theater provision and Concealed PVC pipes for TV/DISH antenna will be provided in the living room.
PAINT FINISH
Inner walls - putty and emulsion paint
Ceiling plastered suitable to take cement paint
Outer walls – exterior emulsion paint
Staircase handrail – Varnish sealer finish
Window grills and handrails – Primer with enamel paint finish
WATER SUPPLY ARRANGEMENTS
Bore well with motor for tapping group water,
Underground sump with motor for pumping water to overhead tank
Location Advantages:. The MGP Shrinikaa is strategically located with close proximity to schools, colleges, hospitals, shopping malls, grocery stores, restaurants, recreational centres etc. The complete address of MGP Shrinikaa is Plot No.1345 & 1347, Ramnagar South 18th Main Road, Madipakkam, Chennai, Tamil Nadu, INDIA..
Construction and Availability Status:. MGP Shrinikaa is currently completed project. For more details, you can also go through updated photo galleries, floor plans, latest offers, street videos, construction videos, reviews and locality info for better understanding of the project. Also, It provides easy connectivity to all other major parts of the city, Chennai.
Units and interiors:. The multi-storied project offers an array of 3 BHK Villas. MGP Shrinikaa comprises of dedicated wardrobe niches in every room, branded bathroom fittings, space efficient kitchen and a large living space. The dimensions of area included in this property vary from 1450- 1450 square feet each. The interiors are beautifully crafted with all modern and trendy fittings which give these Villas, a contemporary look.
MGP Shrinikaa is located in Chennai and comprises of thoughtfully built Residential Villas. The project is located at a prime address in the prime location of Madipakkam.
Builder Information:. This builder group has earned its name and fame because of timely delivery of world class Residential Villas and quality of material used according to the demands of the customers.
Comforts and Amenities:.
No. 3/330, Door No: 3A ,Third Floor, Alkasha Center, Rajiv Gandhi Salai (OMR), Okkiyam, Thoraipakkam Chennai - 600097, Tamil Nadu, INDIA.
The project is located in Plot No.1345 & 1347, Ramnagar South 18th Main Road, Madipakkam, Chennai, Tamil Nadu, INDIA.
Flat Size in the project is 1450
The area of 3 BHK units in the project is 1450 sqft
The project is spread over an area of 1.00 Acres.
Price of 3 BHK unit in the project is Rs. 89 Lakhs