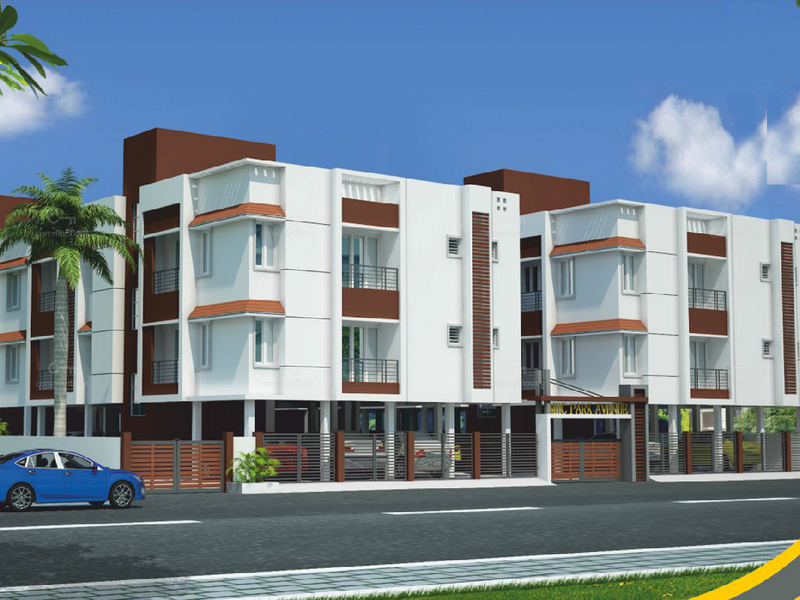



Change your area measurement
MASTER PLAN
SUPER STRUCTURE
RCC Frame Structure with Masonry Partitions.
TERRACE
Weathering Course with pressed tiles.
PLUMBING
All plumbing lines are pressure tested. All water supply lines are of CPVC/GI of reputed make. Sewer lines will be of PVC make.
PAINTING / POLISHING
Oil bound distemper painting with putty finishing. Exterior : External emulsion paint for external surface with Spectrum texture at selected portions, Enamel painting for MS grill / door shutters, Teak Surface provided with melamine polish.
TOILET FITTINGS
Incase of two toilets, one will be Indian and other will be of Western type closets of white color of Parryware / Hindware make or equivalent. Hot and cold water mixer unit for shower of Metro make or equivalent in all the toilets. Health Faucet will be provided in western type Toilets. Provision for one Geyser in each toilet. Large sized toilet Ventilators in fixed glass with provision for Exhaust Fan.
LOFTS & SHELVES
Kitchen
Two side loft will be provided and Open shelves will be provided.
Bedroom
All the bedrooms will be provided with one side loft depth 2 feet.
KITCHEN PLATFORM & SINK
Kitchen platform slab will be of polished black granite mounted on the concrete slab. Single bowl stainless steel sink and good quality brass chromium plated taps and exhaust fan provided. Provision for water purifier will also be provided.
FLOORING
2 ft. x 2 ft. Vitrified tiles with skirting for living, dining and foyer areas. 12" x 12" Anti skid ceramic tiles for toilet flooring. Wall tiles covered up to 7 feet height. Kitchen walls will be tiled up to 2 feet height from platform.
ELECTRICITY SUPPLY AND WIRING
Wiring will be concealed and for 3-phase supply in accordance with the rules & regulations of the TNEB. Distribution board will be MCB-type. Miniature Circuit Breaker (MCB) for each room provided at the main distribution box within each flat and ISI Standard wiring with semi modular switches. Each Flat will be provided with a separate meter. Electrical points: Bedrooms - 2 Light points, 1 Fan and 2 Nos 5 amp plug point. Hall - 5 amps points 3 Nos, Fan - 2 Nos, 4 Light, 1 Telephone and 1 TV Point. Kitchen – 5 amps points 2 Nos, 2 Nos. light points. Additional Points - For Washing machine, Fridge, Microwave & Chimney.
DOORS AND WINDOWS
Main Door : Main entrance door will be of best quality teak wood doors with Godrej or equivalent lock.
Other Doors : Flush door with Godrej or equivalent lock. Windows: Aluminium Powder coated / UPVC sliding windows with glass or Window frames of country wood and shutters would be of Teak wood.
MHC Park Avenue : A Premier Residential Project on Urapakkam, Chennai.
Looking for a luxury home in Chennai? MHC Park Avenue , situated off Urapakkam, is a landmark residential project offering modern living spaces with eco-friendly features. Spread across 0.30 acres , this development offers 32 units, including 1 BHK and 2 BHK Apartments.
Key Highlights of MHC Park Avenue .
• Prime Location: Nestled behind Wipro SEZ, just off Urapakkam, MHC Park Avenue is strategically located, offering easy connectivity to major IT hubs.
• Eco-Friendly Design: Recognized as the Best Eco-Friendly Sustainable Project by Times Business 2024, MHC Park Avenue emphasizes sustainability with features like natural ventilation, eco-friendly roofing, and electric vehicle charging stations.
• World-Class Amenities: 24Hrs Backup Electricity, CCTV Cameras, Covered Car Parking, Gym, Indoor Games, Play Area, Rain Water Harvesting, Security Personnel and Vastu / Feng Shui compliant.
Why Choose MHC Park Avenue ?.
Seamless Connectivity MHC Park Avenue provides excellent road connectivity to key areas of Chennai, With upcoming metro lines, commuting will become even more convenient. Residents are just a short drive from essential amenities, making day-to-day life hassle-free.
Luxurious, Sustainable, and Convenient Living .
MHC Park Avenue redefines luxury living by combining eco-friendly features with high-end amenities in a prime location. Whether you’re a working professional seeking proximity to IT hubs or a family looking for a spacious, serene home, this project has it all.
Visit MHC Park Avenue Today! Find your dream home at MG Nagar VI, Urapakkam, Adhanur, Urapakkam, Chennai, Tamil Nadu, INDIA.. Experience the perfect blend of luxury, sustainability, and connectivity.
Rajah Annamalai Building, Annexe 3rd Floor, 18/3, Rukmani Lakshmipathy Road, (Marshalls Road), Egmore, Chennai 600008, Tamil Nadu, INDIA.
Projects in Chennai
Completed Projects |The project is located in MG Nagar VI, Urapakkam, Adhanur, Urapakkam, Chennai, Tamil Nadu, INDIA.
Apartment sizes in the project range from 415 sqft to 998 sqft.
The area of 2 BHK apartments ranges from 766 sqft to 998 sqft.
The project is spread over an area of 0.30 Acres.
The price of 2 BHK units in the project ranges from Rs. 24.44 Lakhs to Rs. 31.84 Lakhs.