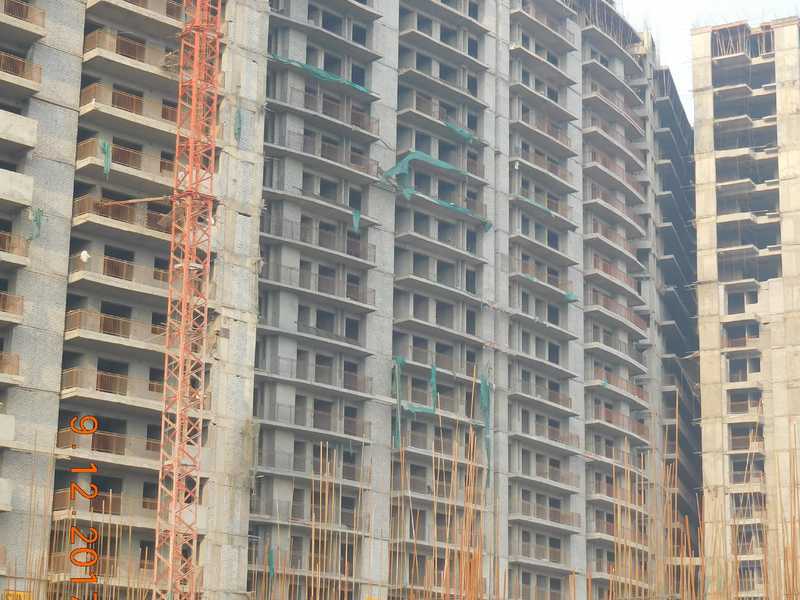By: Migsun Builders in OMICRON III




Change your area measurement
MASTER PLAN
STRUCTURE
WINDOWS
BEDROOMS
BALCONY
DOORS
Electrical
LIFT LOBBY
TOILET Walls:
KITCHEN
Migsun Ultimo: Premium Living at Omicron 3, GreaterNoida.
Prime Location & Connectivity.
Situated on Omicron 3, Migsun Ultimo enjoys excellent access other prominent areas of the city. The strategic location makes it an attractive choice for both homeowners and investors, offering easy access to major IT hubs, educational institutions, healthcare facilities, and entertainment centers.
Project Highlights and Amenities.
This project, spread over 6.19 acres, is developed by the renowned Migsun Builders. The 975 premium units are thoughtfully designed, combining spacious living with modern architecture. Homebuyers can choose from 2 BHK, 3 BHK and 4 BHK luxury Apartments, ranging from 995 sq. ft. to 2640 sq. ft., all equipped with world-class amenities:.
Modern Living at Its Best.
Whether you're looking to settle down or make a smart investment, Migsun Ultimo offers unparalleled luxury and convenience. The project, launched in Jun-2017, is currently completed with an expected completion date in Dec-2022. Each apartment is designed with attention to detail, providing well-ventilated balconies and high-quality fittings.
Floor Plans & Configurations.
Project that includes dimensions such as 995 sq. ft., 2640 sq. ft., and more. These floor plans offer spacious living areas, modern kitchens, and luxurious bathrooms to match your lifestyle.
For a detailed overview, you can download the Migsun Ultimo brochure from our website. Simply fill out your details to get an in-depth look at the project, its amenities, and floor plans. Why Choose Migsun Ultimo?.
• Renowned developer with a track record of quality projects.
• Well-connected to major business hubs and infrastructure.
• Spacious, modern apartments that cater to upscale living.
Schedule a Site Visit.
If you’re interested in learning more or viewing the property firsthand, visit Migsun Ultimo at Omicron 3, Greater Noida, Uttar Pradesh, INDIA.. Experience modern living in the heart of GreaterNoida.
C1/C2 Mahaluxmi Metro Tower, Sector-4, Vaishali, Ghaziabad - 201010, Uttar Pradesh, INDIA.
The project is located in Omicron 3, Greater Noida, Uttar Pradesh, INDIA.
Apartment sizes in the project range from 995 sqft to 2640 sqft.
Yes. Migsun Ultimo is RERA registered with id UPRERAPRJ2679 (RERA)
The area of 4 BHK units in the project is 2640 sqft
The project is spread over an area of 6.19 Acres.
The price of 3 BHK units in the project ranges from Rs. 38.65 Lakhs to Rs. 61.95 Lakhs.