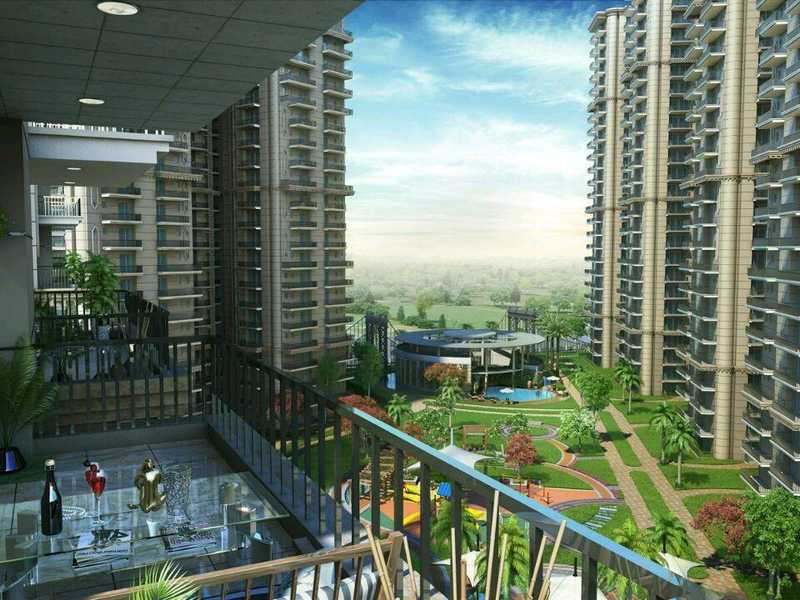By: Migsun Builders in Sector ETA II




Change your area measurement
MASTER PLAN
FLOORING
WALL AND CEILING FINISH
KITCHEN
TOILETS
DOORS AND WINDOWS
ELECTRICALS
Migsun Twiinz – Luxury Apartments in Sector ETA II, GreaterNoida.
Migsun Twiinz, located in Sector ETA II, GreaterNoida, is a premium residential project designed for those who seek an elite lifestyle. This project by Migsun Builders offers luxurious. 2 BHK, 3 BHK and 4 BHK Apartments packed with world-class amenities and thoughtful design. With a strategic location near GreaterNoida International Airport, Migsun Twiinz is a prestigious address for homeowners who desire the best in life.
Project Overview: Migsun Twiinz is designed to provide maximum space utilization, making every room – from the kitchen to the balconies – feel open and spacious. These Vastu-compliant Apartments ensure a positive and harmonious living environment. Spread across beautifully landscaped areas, the project offers residents the perfect blend of luxury and tranquility.
Key Features of Migsun Twiinz: .
World-Class Amenities: Residents enjoy a wide range of amenities, including a 24Hrs Water Supply, CCTV Cameras, Compound, Covered Car Parking, Fire Safety, Gated Community, Gym, Intercom, Landscaped Garden, Lift, Rain Water Harvesting, Security Personnel, Swimming Pool and 24Hrs Backup Electricity for Common Areas.
Luxury Apartments: Offering 2 BHK, 3 BHK and 4 BHK units, each apartment is designed to provide comfort and a modern living experience.
Vastu Compliance: Apartments are meticulously planned to ensure Vastu compliance, creating a cheerful and blissful living experience for residents.
Legal Approvals: The project has been approved by GNIDA, ensuring peace of mind for buyers regarding the legality of the development.
Address: Sector ETA II, Greater Noida, Uttar Pradesh, INDIA..
Sector ETA II, GreaterNoida, INDIA.
For more details on pricing, floor plans, and availability, contact us today.
C1/C2 Mahaluxmi Metro Tower, Sector-4, Vaishali, Ghaziabad - 201010, Uttar Pradesh, INDIA.
The project is located in Sector ETA II, Greater Noida, Uttar Pradesh, INDIA.
Apartment sizes in the project range from 1060 sqft to 2134 sqft.
Yes. Migsun Twiinz is RERA registered with id UPRERAPRJ2769 (RERA)
The area of 4 BHK apartments ranges from 1595 sqft to 2134 sqft.
The project is spread over an area of 8.50 Acres.
The price of 3 BHK units in the project ranges from Rs. 49 Lakhs to Rs. 66 Lakhs.