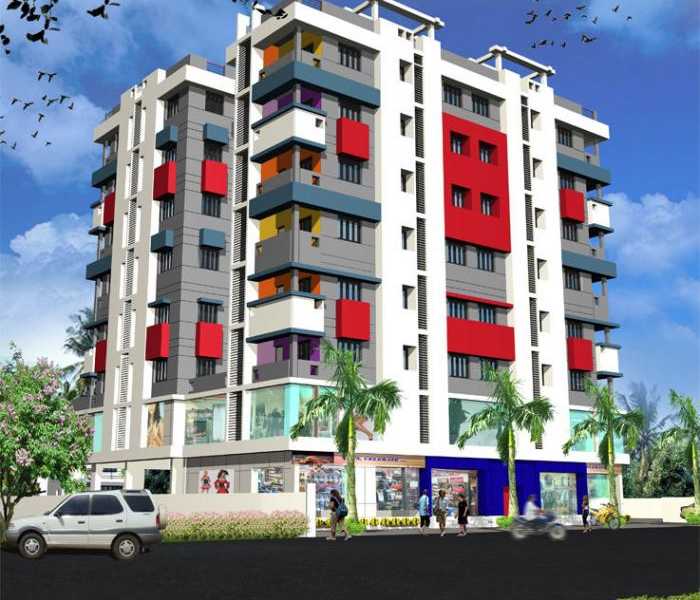



Change your area measurement
Floor Height
3.55 meter (11.647ft.)
Structure
RCC framed structure with cast "in situ" DMC foundation with Anti Termite treatment
Door
Quality wooden frames with solid core flush doors, Main door finished with polish
Windows
Powder coated aluminum / UPVC windows with glass
Bedroom / Living / Dining
Flooring : Marble/ A grade vitrified tiles with good cross ventilation and natural light
Kitchen
Flooring : Marble/Anti-skid vitrified tiles
Counter: Granite slab with stainless steel skink
Dado : 7 ft. height wherever required
Toilets
Flooring: Anti skid ceramic tiles / Good quality marble
Tiles: Ceramic tiles up to 7 ft, height
Sanitary fittings: Elegant single lever fittings of jaguar or equivalent make, Latest model sanitary ware of indware or equivalent make
Hot and cold water points
Provision for geyser points
Sanitary / Rain Water Piping
Superior quality PVC piping with fittings
Electricals
Concealed copper wiring with modular switches and provision for power points, exhaust fan point in kitchen and automatic circuit breakers with shock proof plugs
Air Conditioning
Split AC in all bedrooms and drawing and dinning room
TV and Telephone
TV and telephone points in and drawing rooms
Interior Wall
Smooth plastered surface treated with putty on all walls
Building Exterior
Textured paint
Elevator
2 Nos. latest passenger lift of Otis or equivalent make and 1 No, Service lift
Common Staircase
2 Nos. spacious staircases
Lobby
Air Conditioned entrance lobby with imported marble
AC Hall
1 No. Community Hall
Power Back Up
Power back up will be on chargeable basis
Security
Video Door Phone & Intercom, CC TV in basement & main entrance lobby.
Discover Mikado Onkar Tower : Luxury Living in Naktala .
Perfect Location .
Mikado Onkar Tower is ideally situated in the heart of Naktala , just off ITPL. This prime location offers unparalleled connectivity, making it easy to access Kolkata major IT hubs, schools, hospitals, and shopping malls. With the Kadugodi Tree Park Metro Station only 180 meters away, commuting has never been more convenient.
Spacious 3 BHK Flats .
Choose from our spacious 3 BHK flats that blend comfort and style. Each residence is designed to provide a serene living experience, surrounded by nature while being close to urban amenities. Enjoy thoughtfully designed layouts, high-quality finishes, and ample natural light, creating a perfect sanctuary for families.
A Lifestyle of Luxury and Community.
At Mikado Onkar Tower , you don’t just find a home; you embrace a lifestyle. The community features lush green spaces, recreational facilities, and a vibrant neighborhood that fosters a sense of belonging. Engage with like-minded individuals and enjoy a harmonious blend of luxury and community living.
Smart Investment Opportunity.
Investing in Mikado Onkar Tower means securing a promising future. Located in one of Kolkata most dynamic locales, these residences not only offer a dream home but also hold significant appreciation potential. As Naktala continues to thrive, your investment is set to grow, making it a smart choice for homeowners and investors alike.
Why Choose Mikado Onkar Tower.
• Prime Location: Garcha 1st Lane, Naktala, Kolkata, West Bengal, INDIA..
• Community-Focused: Embrace a vibrant lifestyle.
• Investment Potential: Great appreciation opportunities.
Project Overview.
• Bank Approval: Axis Bank, LIC Housing Finance Ltd, IDBI Bank and ICICI Bank.
• Government Approval: KMDA.
• Construction Status: completed.
• Minimum Area: 1270 sq. ft.
• Maximum Area: 1550 sq. ft.
o Minimum Price: Rs. 63.5 lakhs.
o Maximum Price: Rs. 77.5 lakhs.
Experience the Best of Naktala Living .
Don’t miss your chance to be a part of this exceptional community. Discover the perfect blend of luxury, connectivity, and nature at Mikado Onkar Tower . Contact us today to learn more and schedule a visit!.
58-D, 1st Floor NS Rd, Ganesh Market Kolkata, West Bengal, INDIA.
Projects in Kolkata
Completed Projects |The project is located in Garcha 1st Lane, Naktala, Kolkata, West Bengal, INDIA.
Apartment sizes in the project range from 1270 sqft to 1550 sqft.
The area of 3 BHK apartments ranges from 1270 sqft to 1550 sqft.
The project is spread over an area of 0.78 Acres.
The price of 3 BHK units in the project ranges from Rs. 63.5 Lakhs to Rs. 77.5 Lakhs.