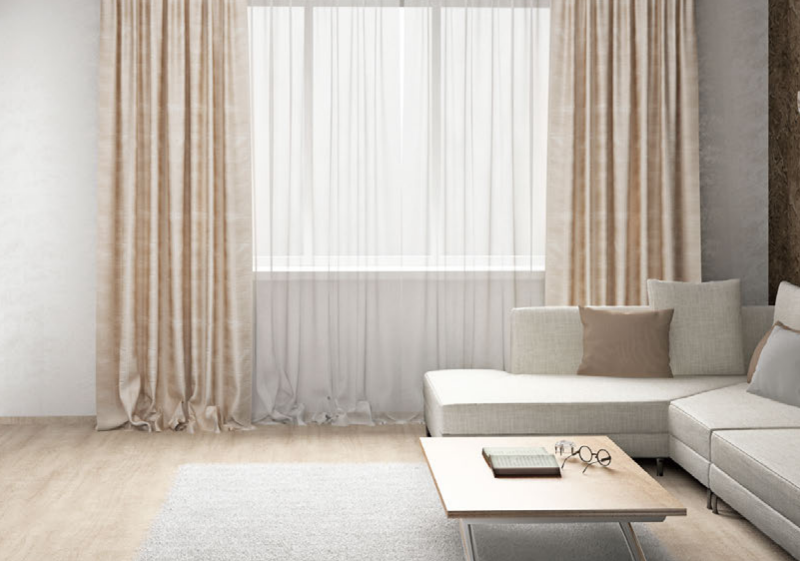By: Millennia Ventures And Projects India Pvt Ltd. in Basavanagudi




Change your area measurement
MASTER PLAN
Structure:
Seismic zone (Zone II) compliant RCC framed structure.
Solid concrete block work masonry
Sunken slab for all toilets with waterproofing.
Fasade & Exteriors:
Ground floor –Stone cladding for exterior walls.
Texture paint finish for exterior walls in all other floors.
Driveways finished with heavy-duty interlocking pavers.
Doors and windows:
Main doors: Teak Wood frame &wooden paneled shutters with good quality stainless steel finish hardware. Both frame and shutters finished with melamine polish.
Internal doors: Hardwood frame and flush shutters with good quality stainless steel finish hardware. Both frame and shutters with melamine polish.
Balcony doors with mosquito mesh and grilles.
Hardwood windows with mosquito mesh shutters and built-in enamel painted MS grilles. The windows shall be polished on the internal surface and painted on the external surface.
Interiors:
All internal walls and ceilings plastered with lime rendered cement mortar and finished with plastic emulsion paint.
Imported marble flooring in lobby, living, dining and bedrooms.
Laminate Wood flooring in master bedroom.
Vitrified tile flooring in kitchen and utility.
Kitchen:
Granite counter top in the kitchen with single bowl stainless steel sink with drain board.
Granite tile (10mm thick) dado up to 2 feet above the platform.
Provision for Electric Geyser and Water Purifier.
Wall in the utility area cladded with ceramic tiles.
Stainless steel single bowl sink with drain board Sink provided in utility.
Washing machine and dishwasher point provided in the utility.
Bathrooms:
Flooring and dadoing with imported marble.
Sanitary fixtures: Kohler/Roca/Toto or equivalent.
Plumbing fittings: Kohler/Grohe/Hansgrohe or equivalent.
Glass shower cubicles with hinged doors fixed with patch.
Counter top washbasins with granite counter in all toilets.
Concealed flush cistern with dual flush, wall mounted EWC and health faucet.
Single-lever mixers with shower and spouts in the shower area.
Exhaust fans provided.
Accessories provided: Soap dishes, towel rails, towel rings and tissue paper holder.
Provision for geysers in the toilets
Water supply and drainage system:
Continuous treated (soft water) domestic water supply through hydro-pneumatic system.
Central solar water heater.
Rain water harvesting and underground recharge.
Electrical works:
Electrical circuits with concealed fire resistant low smoke wires
Modular switches and sockets
TV & telephone points in living and all bedrooms
A/c points in living, dining and all bedrooms.
Broadband wiring and provision for Internet points near TV points (for Internet enabled TV).
100% back up power (excluding AC)
Power Back Up of 100% for common facilities.
LED lighting in common areas.
Individual meters for all apartments.
Safety and Security:
All windows with grilles.
Manual security stations on K R Road entrance (pedestrian) and Model House Street entrance (vehicular).
Intercom to all units from the security stations.
Door-video phone at pedestrian security station.
Closed circuit TV in all lobbies.
Smoke detectors on all floor lobbies, gas bank and basement.
LPG leak detector in all kitchens.
Millennia Grandeur: Premium Living at Basavanagudi, Bangalore.
Prime Location & Connectivity.
Situated on Basavanagudi, Millennia Grandeur enjoys excellent access other prominent areas of the city. The strategic location makes it an attractive choice for both homeowners and investors, offering easy access to major IT hubs, educational institutions, healthcare facilities, and entertainment centers.
Project Highlights and Amenities.
This project, spread over 0.78 acres, is developed by the renowned Millennia Ventures And Projects India Pvt Ltd.. The 15 premium units are thoughtfully designed, combining spacious living with modern architecture. Homebuyers can choose from 2 BHK and 3 BHK luxury Apartments, ranging from 1802 sq. ft. to 2704 sq. ft., all equipped with world-class amenities:.
Modern Living at Its Best.
Floor Plans & Configurations.
Project that includes dimensions such as 1802 sq. ft., 2704 sq. ft., and more. These floor plans offer spacious living areas, modern kitchens, and luxurious bathrooms to match your lifestyle.
For a detailed overview, you can download the Millennia Grandeur brochure from our website. Simply fill out your details to get an in-depth look at the project, its amenities, and floor plans. Why Choose Millennia Grandeur?.
• Renowned developer with a track record of quality projects.
• Well-connected to major business hubs and infrastructure.
• Spacious, modern apartments that cater to upscale living.
Schedule a Site Visit.
If you’re interested in learning more or viewing the property firsthand, visit Millennia Grandeur at Model House Street, KR Road, Basavanagudi, Bangalore-560004, Karnataka, INDIA.. Experience modern living in the heart of Bangalore.
A new age property development company that offers Residential Properties, Leisure Homes and more. A company envisioned by coming together of experienced people from the construction and real estate background. The Millennia Group believes and values the individuals needs of the consumer than the market demands. This is the philosophy which drives and is evident in the design conceptualization, through simple lines and forms. The Millennia Group believes that real estate development is more than just building and landscaping. Just like how your personal touch transforms a house into your home, the Millennia Touch aims to create a new realm of living - pioneering Lifestyles. The experienced team of Millennia Group assures the end user of the best living conditions and above all the quality and the lifestyle at an affordable cost per every square foot of space.
No. 32, Chhabria Icon, 3rd Floor, 1st Main Road, Vasanth Nagar, Bangalore-560001, Karnataka, INDIA.
Projects in Bangalore
Completed Projects |The project is located in Model House Street, KR Road, Basavanagudi, Bangalore-560004, Karnataka, INDIA.
Apartment sizes in the project range from 1802 sqft to 2704 sqft.
The area of 2 BHK apartments ranges from 1802 sqft to 2392 sqft.
The project is spread over an area of 0.78 Acres.
The price of 3 BHK units in the project ranges from Rs. 2.36 Crs to Rs. 3.04 Crs.