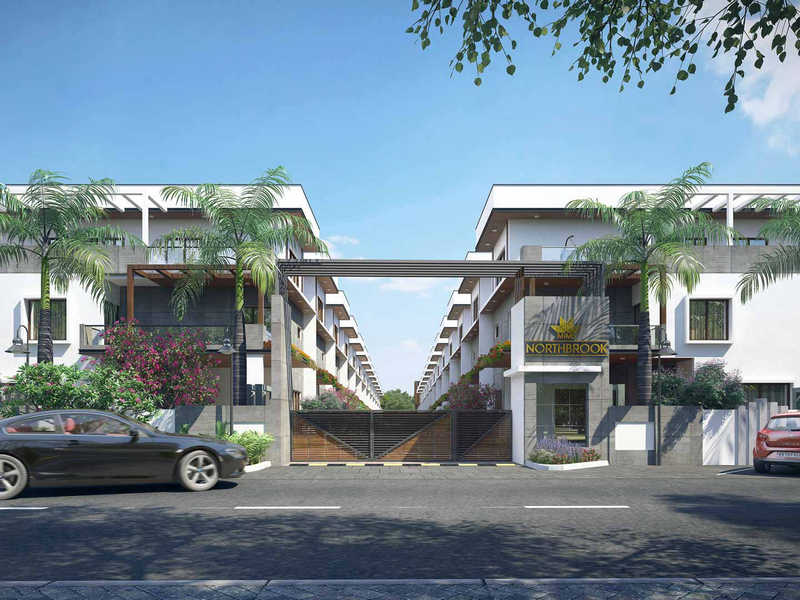By: MIMS Builders Pvt Ltd in Doddagubbi




Change your area measurement
MASTER PLAN
Structure
Villa Flooring
Kitchen & Utility
Bathrooms
Main Door
Other Doors
Windows / Balconies
3 Track UPVC foiled Frames and Shutter for windows with clear glass & Mosquito screens shall be provided for all the External Windows and French Windows.
Painting
Electrical
Water Supply
Landscaping
Aesthetically designed entry space with extensively Landscaped Avenues and Backyard at each Villa.
Lift
Provision for a Customised Lift.
Location Advantages:. The MIMS Northbrook is strategically located with close proximity to schools, colleges, hospitals, shopping malls, grocery stores, restaurants, recreational centres etc. The complete address of MIMS Northbrook is Sy.No.109/1A1, Doddagubbi, Bangalore, Karnataka, INDIA..
Construction and Availability Status:. MIMS Northbrook is currently completed project. For more details, you can also go through updated photo galleries, floor plans, latest offers, street videos, construction videos, reviews and locality info for better understanding of the project. Also, It provides easy connectivity to all other major parts of the city, Bangalore.
Units and interiors:. The multi-storied project offers an array of 4 BHK Villas. MIMS Northbrook comprises of dedicated wardrobe niches in every room, branded bathroom fittings, space efficient kitchen and a large living space. The dimensions of area included in this property vary from 3350- 3500 square feet each. The interiors are beautifully crafted with all modern and trendy fittings which give these Villas, a contemporary look.
MIMS Northbrook is located in Bangalore and comprises of thoughtfully built Residential Villas. The project is located at a prime address in the prime location of Doddagubbi.
Builder Information:. This builder group has earned its name and fame because of timely delivery of world class Residential Villas and quality of material used according to the demands of the customers.
Comforts and Amenities:.
MIMS Signature, # 20, Coles Road, Bangalore - 560005, Karnataka, INDIA.
Projects in Bangalore
Completed Projects |The project is located in Sy.No.109/1A1, Doddagubbi, Bangalore, Karnataka, INDIA.
Villa sizes in the project range from 3350 sqft to 3500 sqft.
Yes. MIMS Northbrook is RERA registered with id PRM/KA/RERA/1251/446/PR/180516/001722 (RERA)
The area of 4 BHK apartments ranges from 3350 sqft to 3500 sqft.
The project is spread over an area of 1.57 Acres.
3 BHK is not available is this project