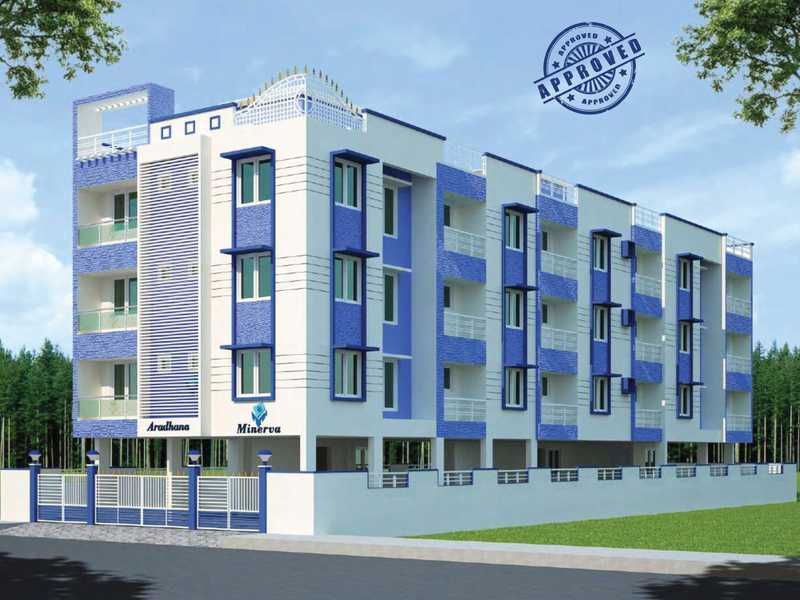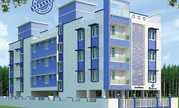By: Minerva Housing in Guindy


Change your area measurement
MASTER PLAN
Structure
Reinforced concrete footings RCC framed structure with bricks / AAC blocks confirming to systemic zone III requirements anti termite treatment weathering course with quality tiles.
Flooring
2×2 double charged Nano coated stainfree vitrified tiles in living bedroom dining kitchen utility balcony. Acid proof ceramic tiles in toilet anti skid tiles for staircase.
Dadoes
Designer concept ceramic tiles up to 7 feet in all toilets and up to 2 feet in the kitchen.
Kitchen
Black granite counter with stainless steel sink as per designer concept tiles.
Main door
Safety grill door in front of main door designer teak wooden frames shutter with melamine on both sides.
Bedroom/Balcony Doors
Teak wooden frames with quality flush shutter.
Toilet doors
Designer factory made molded frame shutter.
Windows / ventilators
UPVC windows with MS grill sliding with 5mm designer opaque designer glass.
Painting (interior)
Woodwork with synthetic enamel wilds painted with Asian premium emulsion.
Painting (exterior)
Acrylic emulsion cement based waterproof and weatherproof Asian paints.
Plumbing and sanitary
Parryware premium sanitary fixture with branded CP fittings and interior concealed with heat resisting pipes with copper thread.
Electrical
Modular switches MCB of standard orbit wiring with electrical busbar panel board three phase EB connection provision for inverters and computers.
Water
Two borewell adequate depth and adequate capacity underground sump adequate capacity two separate overhead tanks for bore well water and metro water and automatic water level controller.
Car parking / drive ways
Designer tiles for car parking and hard cement flooring for the ramp.
Elevator / lift
6 passenger automatic with auto stop as per the ISI standards.
Backup
Backup power in and around the common area common lights in and around the building.
Vasthu
Designed to comply with vasthu.
Others
Ample car parking.
Rainwater harvesting provision.
Name board, letter box, cloth hanger post.
SS handrails for easy stairs.
Minerva Aradhana : A Premier Residential Project on Guindy, Chennai.
Looking for a luxury home in Chennai? Minerva Aradhana , situated off Guindy, is a landmark residential project offering modern living spaces with eco-friendly features. Spread across 0.32 acres , this development offers 12 units, including 2 BHK and 3 BHK Apartments.
Key Highlights of Minerva Aradhana .
• Prime Location: Nestled behind Wipro SEZ, just off Guindy, Minerva Aradhana is strategically located, offering easy connectivity to major IT hubs.
• Eco-Friendly Design: Recognized as the Best Eco-Friendly Sustainable Project by Times Business 2024, Minerva Aradhana emphasizes sustainability with features like natural ventilation, eco-friendly roofing, and electric vehicle charging stations.
• World-Class Amenities: 24Hrs Backup Electricity, Covered Car Parking, Lift, Rain Water Harvesting and Vastu / Feng Shui compliant.
Why Choose Minerva Aradhana ?.
Seamless Connectivity Minerva Aradhana provides excellent road connectivity to key areas of Chennai, With upcoming metro lines, commuting will become even more convenient. Residents are just a short drive from essential amenities, making day-to-day life hassle-free.
Luxurious, Sustainable, and Convenient Living .
Minerva Aradhana redefines luxury living by combining eco-friendly features with high-end amenities in a prime location. Whether you’re a working professional seeking proximity to IT hubs or a family looking for a spacious, serene home, this project has it all.
Visit Minerva Aradhana Today! Find your dream home at Plot No A, Sengani Amman Koil Street, Mosque Colony, Maduvinkarai, Guindy, Chennai-32, Tamil Nadu, INDIA.. Experience the perfect blend of luxury, sustainability, and connectivity.
No.22 A, Vellalar Street, Near Gandhi Road, VGP Seethapathy Nagar, Velachery, Chennai- 600042, Tamil Nadu, INDIA.
Projects in Chennai
Completed Projects |The project is located in Plot No A, Sengani Amman Koil Street, Mosque Colony, Maduvinkarai, Guindy, Chennai-32, Tamil Nadu, INDIA.
Apartment sizes in the project range from 887 sqft to 1272 sqft.
Yes. Minerva Aradhana is RERA registered with id TN/29/Building/0004/2021 dated 05/01/2021 (RERA)
The area of 2 BHK apartments ranges from 887 sqft to 893 sqft.
The project is spread over an area of 0.32 Acres.
The price of 3 BHK units in the project ranges from Rs. 97.17 Lakhs to Rs. 1 Crs.