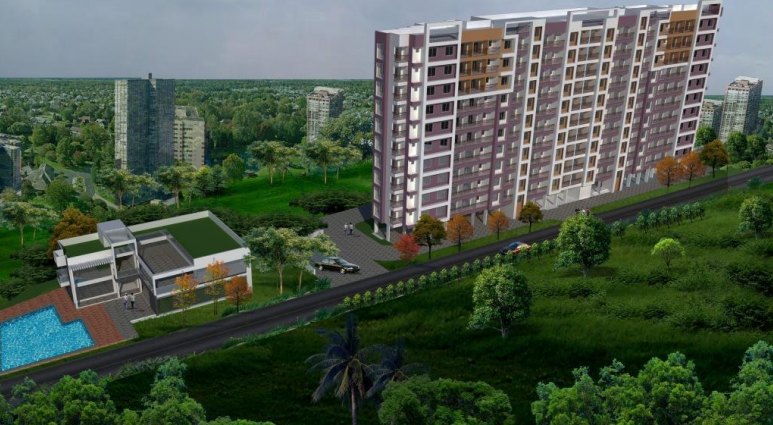By: Mir Realtors Pvt Ltd. in Angamaly

Change your area measurement
MASTER PLAN
Frame-Powder coated aluminium. Panel-Powder coated aluminum sliding type. Glass-4 mm thick Plain Glass. Latch-Star Lock. Grills-M.S. grill with 10 mm square rod, enamel matt finish painted
Drinking water line-ASTM/PPR Pipes. Hot water line – PPR Pipe/ CPVC. Non drinking water line-ASTM/PPR Pipes. Waste water & Sewerage-Suitable size P V C pipe of approved Brand
Lobby – As per Architect design. STP-Sewage Treatment as per the PCB norms. Fire & Rescue arrangement-As per the Fire & Rescue Norms. Gas Supply-Centralised Gas Supply system. Water-Borewell, KWA & Rain water Harvesting. Lift – As per industrial standards
Mir Cintra – Luxury Apartments in Angamaly, Kochi.
Mir Cintra, located in Angamaly, Kochi, is a premium residential project designed for those who seek an elite lifestyle. This project by Mir Realtors Pvt. Ltd. offers luxurious 1 BHK, 2 BHK, and 3 BHK Apartments packed with world-class amenities and thoughtful design. With a strategic location near Kochi International Airport, Mir Cintra is a prestigious address for homeowners who desire the best in life.
Project Overview: Mir Cintra is designed to provide maximum space utilization, making every room – from the kitchen to the balconies – feel open and spacious. These Vastu-compliant Apartments ensure a positive and harmonious living environment. Spread across beautifully landscaped areas, the project offers residents the perfect blend of luxury and tranquility.
Key Features of Mir Cintra:.
World-Class Amenities: Residents enjoy a wide range of amenities, including a 24Hrs Backup Electricity, AC Lobby, Card Games, Carrom Board, Club House, Health Facilities, Jacuzzi Steam Sauna, Lift, Pool Table, Swimming Pool and Table Tennis.
Luxury Apartments: Offering 1 BHK, 2 BHK, and 3 BHK units, each apartment is designed to provide comfort and a modern living experience.
Vastu Compliance: Apartments are meticulously planned to ensure Vastu compliance, creating a cheerful and blissful living experience for residents.
Legal Approvals: The project has been approved by , ensuring peace of mind for buyers regarding the legality of the development.
Address: Mir Cintra.
Angamaly, Kochi, INDIA.
For more details on pricing, floor plans, and availability, contact us today.
Door No. 41/2073 D, Behind Ernakulam Town Hall, Kalabhavan Road, Ernakulam North, Kochi, Kerala, INDIA.
The project is located in Salem - Kochi Highway, Angamaly, Kochi, Kerala, INDIA.
Apartment sizes in the project range from 1140 sqft to 2544 sqft.
Yes. Mir Cintra is RERA registered with id K-RERA/PRJ/139/2021 (RERA)
The area of 4 BHK units in the project is 2544 sqft
The project is spread over an area of 1.00 Acres.
The price of 3 BHK units in the project ranges from Rs. 75.79 Lakhs to Rs. 77.66 Lakhs.