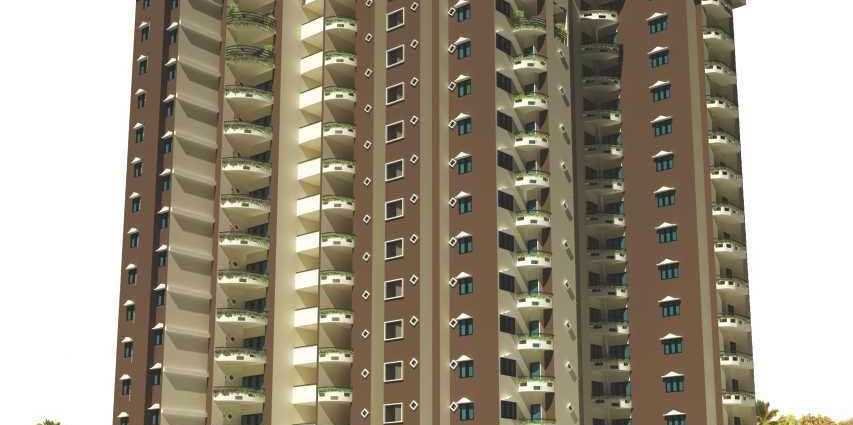By: Mir Realtors Pvt Ltd. in Peroorkada

Change your area measurement
MASTER PLAN
MIR Haritham – Luxury Living on Peroorkada, Trivandrum.
MIR Haritham is a premium residential project by Mir Realtors Pvt. Ltd., offering luxurious Apartments for comfortable and stylish living. Located on Peroorkada, Trivandrum, this project promises world-class amenities, modern facilities, and a convenient location, making it an ideal choice for homeowners and investors alike.
This residential property features 72 units spread across 15 floors, with a total area of 4.58 acres.Designed thoughtfully, MIR Haritham caters to a range of budgets, providing affordable yet luxurious Apartments. The project offers a variety of unit sizes, ranging from 1390 to 3860 sq. ft., making it suitable for different family sizes and preferences.
Key Features of MIR Haritham: .
Prime Location: Strategically located on Peroorkada, a growing hub of real estate in Trivandrum, with excellent connectivity to IT hubs, schools, hospitals, and shopping.
World-class Amenities: The project offers residents amenities like a 24Hrs Backup Electricity, Badminton Court, CCTV Cameras, Club House, Gas Pipeline, Gated Community, Gym, Health Facilities, Intercom, Jogging Track, Landscaped Garden, Library, Lift, Meditation Hall, Play Area, Rain Water Harvesting, Security Personnel, Swimming Pool, Table Tennis, Tennis Court and Vastu / Feng Shui compliant and more.
Variety of Apartments: The Apartments are designed to meet various budget ranges, with multiple pricing options that make it accessible for buyers seeking both luxury and affordability.
Spacious Layouts: The apartment sizes range from from 1390 to 3860 sq. ft., providing ample space for families of different sizes.
Why Choose MIR Haritham? MIR Haritham combines modern living with comfort, providing a peaceful environment in the bustling city of Trivandrum. Whether you are looking for an investment opportunity or a home to settle in, this luxury project on Peroorkada offers a perfect blend of convenience, luxury, and value for money.
Explore the Best of Peroorkada Living with MIR Haritham?.
For more information about pricing, floor plans, and availability, contact us today or visit the site. Live in a place that ensures wealth, success, and a luxurious lifestyle at MIR Haritham.
Door No. 41/2073 D, Behind Ernakulam Town Hall, Kalabhavan Road, Ernakulam North, Kochi, Kerala, INDIA.
The project is located in Peroorkada, Trivandrum, Kerala, INDIA.
Apartment sizes in the project range from 1390 sqft to 3860 sqft.
The area of 4 BHK apartments ranges from 1930 sqft to 3384 sqft.
The project is spread over an area of 4.58 Acres.
The price of 3 BHK units in the project ranges from Rs. 52.12 Lakhs to Rs. 63.45 Lakhs.