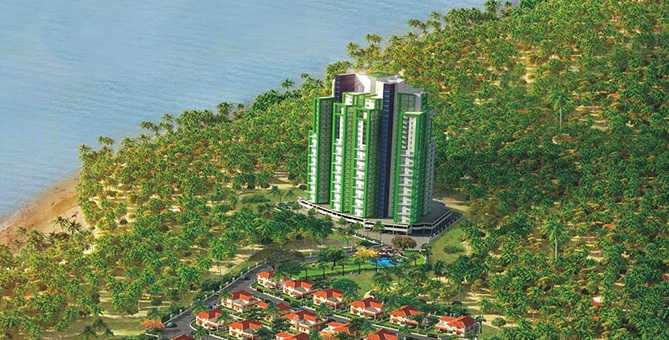By: Mir Realtors Pvt Ltd. in Payyambalam

Change your area measurement
MASTER PLAN
STRUCTURE
RCC frame structure with raft foundation to withstand seismic and wind forces. Walls with CC blocks plastered to smooth finish.
ROOMS
Spacious rooms with proper ventilation, foyer, separate living and dining area and independent balconies.
FLOORING
Vitrified flooring for apartments, joint-free ceramic tile for toilets and balcony.
KITCHEN
Platform done in quality granite with stainless steel sink. 2 feet dado above granite counter, Aqua Guard point.
TOILETS
Concealed plumbing with PPR pipes and other lines with ASTM, provision for geyser, exhaust fan provision, mixer tap in all bath rooms except servant's toilet with branded CP & sanitary fittings. Servant's toilet with European closet, ceramic anti- skid tiles for floors and glazed tiles for walls up to 7 feet height.
WOOD WORKS
Teak main door, solid core moulded panel hard wood for interior doors and frames. FRP doors and frames for bathrooms.
WINDOWS
Powder coated aluminium windows with safety grills.
PAINTING
Putty finished, plastic emulsion in all rooms. Enamel painting for doors and windows and safety grills.
ELECTRICITY
KSEB line with step down transformer and required panels and meter including three phase concealed wiring using ISI approved cables, switches, ELCB and MCB.
WATER
Treated ground water & rain water harvesting.
GAS SUPPLY
Provision for centralized gas supply with individual meters.
POWER BACKUP
Generator backup for elevators, common lighting, pumps and 500W power limit points for the apartments.
FIRE SAFETY
Fire safety features as per standards.
FLOOR ACCESS
Three fully automatic, 8 passenger, high speed elevators and one 13 passenger elevator.
INTERNET / TELEPHONE / TV
Broadband and telephone provision at a single point in the living room. Cable TV provision in living and master bedroom.
CAR PARKING
Covered car parking provided at additional cost.
STP
Sewage treatment plant with all necessary equipment as per PCB norms.
Mir Pearl Castle – Luxury Apartments in Payyambalam , Kannur .
Mir Pearl Castle , a premium residential project by Mir Realtors Pvt. Ltd.,. is nestled in the heart of Payyambalam, Kannur. These luxurious 3 BHK and 4 BHK Apartments redefine modern living with top-tier amenities and world-class designs. Strategically located near Kannur International Airport, Mir Pearl Castle offers residents a prestigious address, providing easy access to key areas of the city while ensuring the utmost privacy and tranquility.
Key Features of Mir Pearl Castle :.
. • World-Class Amenities: Enjoy a host of top-of-the-line facilities including a 24Hrs Backup Electricity, Amphitheater, Business Center, Cafeteria, CCTV Cameras, Club House, Gas Pipeline, Guest House, Gym, Health Facilities, Indoor Games, Intercom, Jacuzzi Steam Sauna, Jogging Track, Library, Lift, Meditation Hall, Play Area, Rain Water Harvesting, Security Personnel, Snooker, Swimming Pool, Table Tennis, Tennis Court, Terrace Party Area and Wifi Connection.
• Luxury Apartments : Choose between spacious 3 BHK and 4 BHK units, each offering modern interiors and cutting-edge features for an elevated living experience.
• Legal Approvals: Mir Pearl Castle comes with all necessary legal approvals, guaranteeing buyers peace of mind and confidence in their investment.
Address: Payyambalam, Kannur, Kerala, INDIA..
Door No. 41/2073 D, Behind Ernakulam Town Hall, Kalabhavan Road, Ernakulam North, Kochi, Kerala, INDIA.
The project is located in Payyambalam, Kannur, Kerala, INDIA.
Apartment sizes in the project range from 1360 sqft to 4930 sqft.
The area of 4 BHK units in the project is 4930 sqft
The project is spread over an area of 5.50 Acres.
The price of 3 BHK units in the project ranges from Rs. 54.4 Lakhs to Rs. 1.21 Crs.