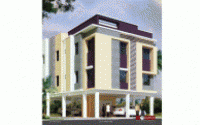
Change your area measurement
STRUCTURE
RCC framed structure with RC foundations. Anti termite treatment will be provided. 9" thick brick wall for the outer wall and 4 ½" thick brick wall for the internal partition wall. Ceiling height will be maintained at 9ft 6 inches clear after the flooring and plastering.
WALL FINISHES:
Internal walls will be finished with cements plaster with putty and emulsion paint (excluding the kitchen and toilet) Toilet walls will be finished with glazed ceramic tiles up to a height of 7 feet. Toilets, kitchen and balconies will be finished with cement plaster and cement paint. 2 feet above the kitchen platform will be finished with glazed ceramic tiles. Exterior faces of the building will be finished with cement plaster and Ace exterior emulsion paint as per architect's specification and design.
DOORS &WINDOWS
Entrance Door - Teak wood frames and Teak wood 'OST" doors with Designer Mortise lock, tower bolt, and stopper with rubber.
Bedroom Doors
Void free solid core designer molding doors, Mortise Locks, Tower bolts and rubber doorstopper.
Toilet doors
Single panel printed PVC doors and PVC Frames it can take continuous water splashes without corroding the door for the long period of time.
Windows
wooden windows will be provided with pin headed glass. Painted MS grills will be fixed.
INTERNAL FEATURES
CEILINGS
Ceiling areas of all the rooms will be finished with cement plaster (Sponge finish) and supercem paint or equivalent.
FLOORING
Drawing, Dining, Bedrooms and Kitchen will be provided with 2'x2' premium quality vitrified tiles. Balcony and Utility will be provided with premium quality ceramic anti-skit tiles.
KITCHEN
Platform will be done with granite slab 2'ft wide and provided with stainless steel sink with single drain board. Provision for fixing exhaust fan will be provided.
TOILETS
Parryware Slim line / Neycer range of closets (EWC - 1NO & IWC 1NO) & washbasin will be provided Master bedroom toilet. Walls will be tiled up to a height of 7 ft. Provision for geyser in all the toilets. The CP fitting will be Plumber-Nectar foam flow taps or equivalent.
BEDROOMS
Bedrooms will be provided with loft on one wall and space for wardrobes wherever structurally possible.
ELECTRICAl FITTING
POLYCAB cables with Elleys Modular Switches, plugs, telephone and television points will be installed. Air conditioner and heater points will be provided.
COMMON AREAS AMENITIES
Lobbies & Staircases will be finished with Anti-skit Tiles as per Architects specification. Common toilet and washroom are provided at the stilt level for valets, maids and drivers. Car parks will be Ellis cement flooring.
COMPOUND WALL
5 Feet compound wall on all sides of the plot.
MISCELLANEOUS
Gate, Name boards, exterior lighting will be built to design specified by architect.
PROVISION OF ELECTRICAL POINTS
ENTRANCE
One Bell Point and One Light Point.
DRAWING
One T.V. Point; One Telephone Point; 2 light points in walls; two 5A pinpoint and Two Fan Point.
DINING
One 15A point for fridge; two light points in wall; one 5A pinpoint and One Fan Point.
BED ROOMS
Master Bed room
2 light points in wall; one 5A pinpoint; one 20A point for split A/c provision, and one Fan Point. 2 Way arrangements (1 light point & 1 fan point)
Other Bed room : 2 light points in wall; one 5A pinpoint; one 20A point for split A/c provision, and One Fan point. 2 Way arrangements (1 light point & 1 fan point)
KITCHEN
Two light points in wall, Exhaust fan point; one pinpoint for Mixie; One point for Wet-Grinder in case space is available for Grinder; 5A point for Aqua Guard
TOILETS
Master Bed Room Toilet One light point; one 15A point for Geyser; one light point over wash basin mirror and one 5A pinpoint.
Common Toilet One light point; one light point over wash basin mirror and one 5A pinpoint; One 15A Point for Geyser.
SERVICE
One 5A pinpoint and one Light point and point for washing machine 3-phase power supply will be provided for all apartments with change over switch.
Mirror Apartment – Luxury Apartments in Sholinganallur , Chennai .
Mirror Apartment , a premium residential project by ,. is nestled in the heart of Sholinganallur, Chennai. These luxurious 2 BHK Apartments redefine modern living with top-tier amenities and world-class designs. Strategically located near Chennai International Airport, Mirror Apartment offers residents a prestigious address, providing easy access to key areas of the city while ensuring the utmost privacy and tranquility.
Key Features of Mirror Apartment :.
. • World-Class Amenities: Enjoy a host of top-of-the-line facilities including a.
• Luxury Apartments : Choose between spacious 2 BHK units, each offering modern interiors and cutting-edge features for an elevated living experience.
• Legal Approvals: Mirror Apartment comes with all necessary legal approvals, guaranteeing buyers peace of mind and confidence in their investment.
Address: Balaji Nagar Layouts, Sholinganallur, Chennai, Tamil Nadu, INDIA..
Projects in Chennai
The project is located in Balaji Nagar Layouts, Sholinganallur, Chennai, Tamil Nadu, INDIA.
Flat Size in the project is 966
The area of 2 BHK units in the project is 966 sqft
The project is spread over an area of 1.00 Acres.
Price of 2 BHK unit in the project is