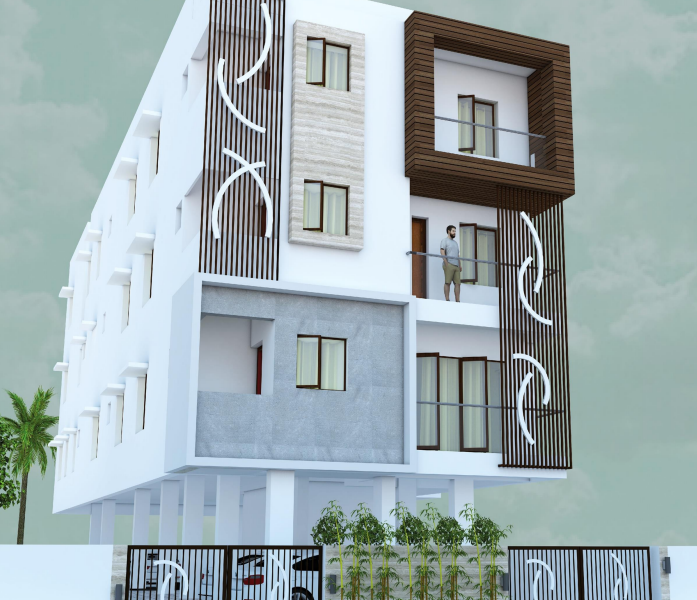By: Misri Group in Adambakkam




Change your area measurement
MASTER PLAN
Sub Structure and Super Structure
Wall Finishes
Flooring and Skirting
Doors / Windows / Ventilators
Kitchen & Utility
Bathroom
Lift
Electrical
Water Proofing & Anti-Termite Treatment
Misri The Aura – Luxury Apartments with Unmatched Lifestyle Amenities.
Key Highlights of Misri The Aura: .
• Spacious Apartments : Choose from elegantly designed 2 BHK and 3 BHK BHK Apartments, with a well-planned 3 structure.
• Premium Lifestyle Amenities: Access 8 lifestyle amenities, with modern facilities.
• Vaastu Compliant: These homes are Vaastu-compliant with efficient designs that maximize space and functionality.
• Prime Location: Misri The Aura is strategically located close to IT hubs, reputed schools, colleges, hospitals, malls, and the metro station, offering the perfect mix of connectivity and convenience.
Discover Luxury and Convenience .
Step into the world of Misri The Aura, where luxury is redefined. The contemporary design, with façade lighting and lush landscapes, creates a tranquil ambiance that exudes sophistication. Each home is designed with attention to detail, offering spacious layouts and modern interiors that reflect elegance and practicality.
Whether it's the world-class amenities or the beautifully designed homes, Misri The Aura stands as a testament to luxurious living. Come and explore a life of comfort, luxury, and convenience.
Misri The Aura – Address No.54, 2nd Main Road, Sabari Nagar Extension, Adambakkam, Chennai, Tamil Nadu, INDIA..
Welcome to Misri The Aura , a premium residential community designed for those who desire a blend of luxury, comfort, and convenience. Located in the heart of the city and spread over 0.50 acres, this architectural marvel offers an extraordinary living experience with 8 meticulously designed 2 BHK and 3 BHK Apartments,.
No.19B, South Usman Road, T. Nagar, Chennai, Tamil Nadu, INDIA.
Projects in Chennai
Completed Projects |The project is located in No.54, 2nd Main Road, Sabari Nagar Extension, Adambakkam, Chennai, Tamil Nadu, INDIA.
Apartment sizes in the project range from 898 sqft to 1489 sqft.
The area of 2 BHK apartments ranges from 898 sqft to 977 sqft.
The project is spread over an area of 0.50 Acres.
Price of 3 BHK unit in the project is Rs. 1.33 Crs