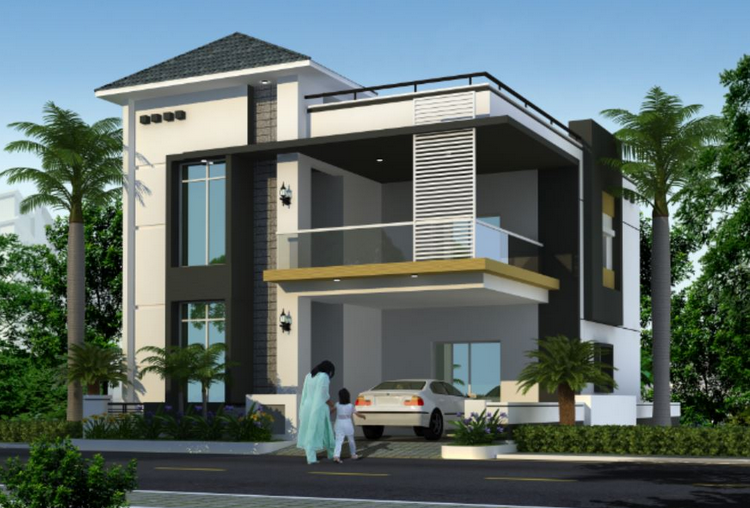By: Prekon Constructions in Ameenpur




Change your area measurement
MASTER PLAN
Structure
RCC M20 grade concrete designed with Sujana TMT Steel Bars.
Super Structure
Good quality bricks with cement mortar.
Plastering
Two coats with sponge finish.
Doors
Main door: 7-ft height teak wood frame and shutter with melamine polish and designer
hardware of good make.
Internal Door: Teak wood frame with Factory made door shutter painted on both sides
along with standard hardware of good make.
French door:Teak Wood / UPVC frame with sliding shutter of reputed make.
Windows
Teak Wood / UPVC frame with sliding shutter of reputed make.
Painting
External: Synthetic plaster/Exterior emulsion paints of standard make.
Internal: Smooth finish with good quality putty over a coat of primer finished with two
coats of acrylic paint.
Flooring
Vitrified tiles of reputed make for all rooms.
Car Parking
Paver/ parking tiles 15” X 15”.
Kitchens
Polished granite platform with stainless steel sink.
Ceramic tile up to 2 ft above the counter.
Ceramic tile cladding for 2.5ft height for washarea.
Utilities/Wash -- Anti-skid ceramic tiles.
Toilet and Baths
Toilet accessories of jaguar, EssEss, continental or equivalent make.
Provision for shower panel in master bedroom toilet as per design.
Provision for shower panel in guest bedroom, toilet and children bedroom toilet .
Provision for geysers in all toilets.
Hot and cold wall mixer with shower .
EWC: Floor mounted with flush tank
Glazed Ceramic tiles up to door height.
Power
Concealed multi – strand copper wiring with 3-phase meters and MCBs good quality
modular switched power plugs.
Water
Centralized water supply from underground storage with hydro-pneumatic system /
OHT.
Roads
40’ & 30’ ft Bitumen roads with footpaths.
Security
The entire property is secured with a compound wall. All the road entrances will be
managed by a security team. Intercom connectivity will be provided from security to
all the units.
MJS Lake Front is located in Hyderabad and comprises of thoughtfully built Residential Villas. The project is located at a prime address in the prime location of Ameenpur. MJS Lake Front is designed with multitude of amenities spread over 7.20 acres of area.
Location Advantages:. The MJS Lake Front is strategically located with close proximity to schools, colleges, hospitals, shopping malls, grocery stores, restaurants, recreational centres etc. The complete address of MJS Lake Front is Ameenpur, Miyapur, Hyderabad, Telangana, INDIA..
Builder Information:. Prekon Constructions is a leading group in real-estate market in Hyderabad. This builder group has earned its name and fame because of timely delivery of world class Residential Villas and quality of material used according to the demands of the customers.
Comforts and Amenities:. The amenities offered in MJS Lake Front are Air Conditioning, Banquet Hall, Carrom Board, Club House, Covered Car Parking, Fire Safety, Gym, Indoor Games, Intercom, Party Area, Play Area, Rain Water Harvesting, Security Personnel, Snooker, Table Tennis and Vastu / Feng Shui compliant.
Construction and Availability Status:. MJS Lake Front is currently completed project. For more details, you can also go through updated photo galleries, floor plans, latest offers, street videos, construction videos, reviews and locality info for better understanding of the project. Also, It provides easy connectivity to all other major parts of the city, Hyderabad.
Units and interiors:. The multi-storied project offers an array of 3 BHK and 4 BHK Villas. MJS Lake Front comprises of dedicated wardrobe niches in every room, branded bathroom fittings, space efficient kitchen and a large living space. The dimensions of area included in this property vary from 2100- 3300 square feet each. The interiors are beautifully crafted with all modern and trendy fittings which give these Villas, a contemporary look.
Flat No.8, Jabbar Building, Begumpet- Hyderabad- 500016, Andra Pradesh, INDIA.
Projects in Hyderabad
Completed Projects |The project is located in Ameenpur, Miyapur, Hyderabad, Telangana, INDIA.
Villa sizes in the project range from 2100 sqft to 3300 sqft.
The area of 4 BHK apartments ranges from 2920 sqft to 3300 sqft.
The project is spread over an area of 7.20 Acres.
Price of 3 BHK unit in the project is Rs. 1.27 Crs