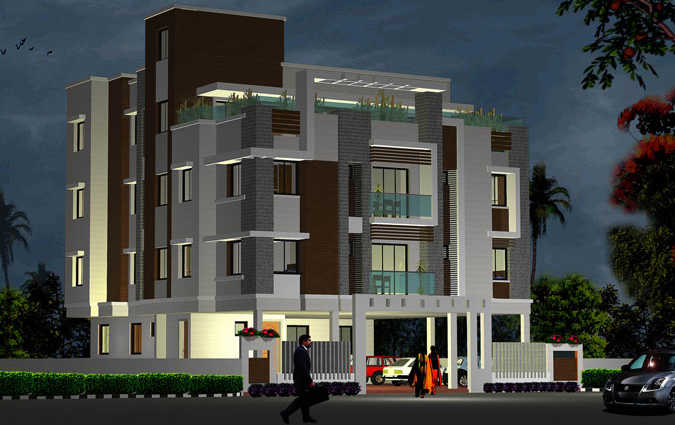
Change your area measurement
MASTER PLAN
SALIENT FEATURES OF “SERAPHIC COURTYARD”
Premium 3 Bed Room Apartments.
Modular Kitchen.
Full Power Back Up (Except for A/c’s)
Security Intercom & Access control entry.
Lift with ARD & V3F
Res covered car parking space for each Apartment.
Wiring for internet connection in each Apartments.
Solar Heated water for all Bath Rooms.
Solar Powered lighting for common areas.
Convenient A/c erection provision for all apartments.
Insect screen for all windows.
Merits of the Location
Calm, posh and peaceful Neighborhood.
5 minutes walk to upcoming Metro Rail Station.
2minutes drive to schools such as Bhavan’s Rajaji Vidyashram , Chinmaya Vidyalaya , Maharishi Vidyamandir etc.,
2minutes walk to shopping centers & convenieo stores.
Very near to Restaurant’s / Café’s such as Coffee Day, MC Donalds , Buhari , A2B, Fruit shop on Greams Road, Wings ets.,
2minutes walk to Dance Academy “Raack” & “Swingers”.
Very near to prominent Banks , Clinics & Hospitals.
MKV Seraphic Courtyard: Premium Living at Kilpauk, Chennai.
Prime Location & Connectivity.
Situated on Kilpauk, MKV Seraphic Courtyard enjoys excellent access other prominent areas of the city. The strategic location makes it an attractive choice for both homeowners and investors, offering easy access to major IT hubs, educational institutions, healthcare facilities, and entertainment centers.
Project Highlights and Amenities.
This project, spread over 0.13 acres, is developed by the renowned MKV Group. The 4 premium units are thoughtfully designed, combining spacious living with modern architecture. Homebuyers can choose from 3 BHK luxury Apartments, ranging from 1315 sq. ft. to 1430 sq. ft., all equipped with world-class amenities:.
Modern Living at Its Best.
Whether you're looking to settle down or make a smart investment, MKV Seraphic Courtyard offers unparalleled luxury and convenience. The project, launched in Jan-2013, is currently completed with an expected completion date in Aug-2014. Each apartment is designed with attention to detail, providing well-ventilated balconies and high-quality fittings.
Floor Plans & Configurations.
Project that includes dimensions such as 1315 sq. ft., 1430 sq. ft., and more. These floor plans offer spacious living areas, modern kitchens, and luxurious bathrooms to match your lifestyle.
For a detailed overview, you can download the MKV Seraphic Courtyard brochure from our website. Simply fill out your details to get an in-depth look at the project, its amenities, and floor plans. Why Choose MKV Seraphic Courtyard?.
• Renowned developer with a track record of quality projects.
• Well-connected to major business hubs and infrastructure.
• Spacious, modern apartments that cater to upscale living.
Schedule a Site Visit.
If you’re interested in learning more or viewing the property firsthand, visit MKV Seraphic Courtyard at . Experience modern living in the heart of Chennai.
# 3, 4th Floor, Golden Enclave, 184, Poonamallee High Road, Kilpauk, Chennai - 600010, Tamil Nadu, INDIA.
Projects in Chennai
Completed Projects |The project is located in Kilpauk Garden Colony, Kilpauk, Chennai - 600010, Tamil Nadu, INDIA.
Apartment sizes in the project range from 1315 sqft to 1430 sqft.
The area of 3 BHK apartments ranges from 1315 sqft to 1430 sqft.
The project is spread over an area of 0.13 Acres.
The price of 3 BHK units in the project ranges from Rs. 1.81 Crs to Rs. 1.97 Crs.