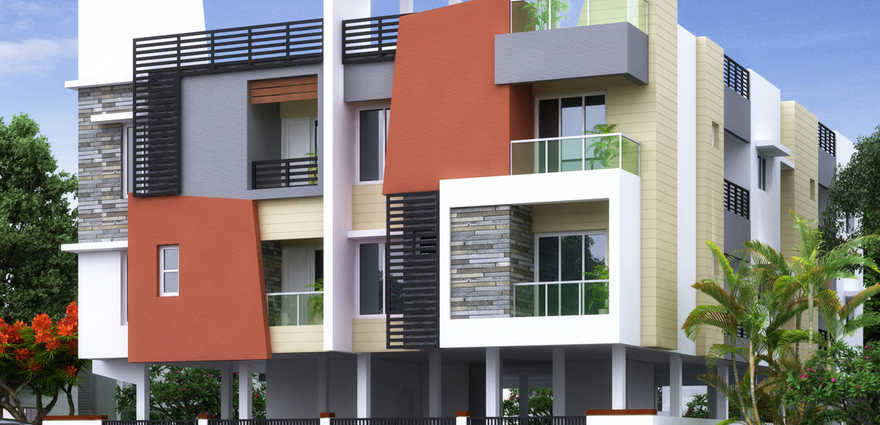
Change your area measurement
MASTER PLAN
SPECIFICATIONS
1. Architecturally & Structurally designed flats
2. Loft and cub-boards in Bedroom and Kitchen
3. Rain water harvesting
4. Water proofing & Anti-termite treatment
5. Bore-well with motor pump
6. Compound wall with designed gate
7. Clear title
8. Easy housing loan with tax benefits
9. Covered car parking
10. Saftey grills at the main doors & Sit-outs
FLOORING
1. Floors: Vitrified tiles of 24” x 24” size for entire floor
2. Toilet: Glazed tiles for walls upto 7’ and anti-skid tiles for flooring
3. Kitchen: Granite top platform with stainless steel sink & glazed tile above platform upto 2’ height
PLUMBING
1. EWC with flush tank in attached Toilets
2. IWC in common Toilets
3. Wall mixer taps
4. Wash basin in attached Toilets and Dining
PAINTING
1. Emulsion paint for Interior & Exterior
2. Varnish for main doors
3. Synthetic enamel paint for wooden surface
ELECTRICAL
1. Three phase supply
2. Phase change over switch & 4 pole isolator in main board
3. Cables & modular switches with ISI grade
4. Telephone point in living & Master Bedroom
5. TV point in living & master Bedroom
6. AC point in all Bedrooms
7. Geyser point in all Bathroom
8. Exhaust fan point in Toilet and Kitchen
CARPENTRY
1. Teak wood frames with teak wood solid doors for main doors
2. Designer skin door for Bedroom
3. Polymer coated flush door for Toilets
4. Country wood framed glazed shutters for all shutters
MM Khon Guru – Luxury Living on Korattur, Chennai.
MM Khon Guru is a premium residential project by MS Charan Builders Pvt Ltd, offering luxurious Apartments for comfortable and stylish living. Located on Korattur, Chennai, this project promises world-class amenities, modern facilities, and a convenient location, making it an ideal choice for homeowners and investors alike.
This residential property features 8 units spread across 3 floors. Designed thoughtfully, MM Khon Guru caters to a range of budgets, providing affordable yet luxurious Apartments. The project offers a variety of unit sizes, ranging from 895 to 1084 sq. ft., making it suitable for different family sizes and preferences.
Key Features of MM Khon Guru: .
Prime Location: Strategically located on Korattur, a growing hub of real estate in Chennai, with excellent connectivity to IT hubs, schools, hospitals, and shopping.
World-class Amenities: The project offers residents amenities like a 24Hrs Backup Electricity, Landscaped Garden and Rain Water Harvesting and more.
Variety of Apartments: The Apartments are designed to meet various budget ranges, with multiple pricing options that make it accessible for buyers seeking both luxury and affordability.
Spacious Layouts: The apartment sizes range from from 895 to 1084 sq. ft., providing ample space for families of different sizes.
Why Choose MM Khon Guru? MM Khon Guru combines modern living with comfort, providing a peaceful environment in the bustling city of Chennai. Whether you are looking for an investment opportunity or a home to settle in, this luxury project on Korattur offers a perfect blend of convenience, luxury, and value for money.
Explore the Best of Korattur Living with MM Khon Guru?.
For more information about pricing, floor plans, and availability, contact us today or visit the site. Live in a place that ensures wealth, success, and a luxurious lifestyle at MM Khon Guru.
#10, Garden Avenue, Officers Colony Extension, Chennai - 600050, Tamil Nadu, INDIA.
Projects in Chennai
Completed Projects |The project is located in Korattur, Chennai, Tamil Nadu, INDIA
Apartment sizes in the project range from 895 sqft to 1084 sqft.
The area of 2 BHK apartments ranges from 895 sqft to 1084 sqft.
The project is spread over an area of 1.00 Acres.
The price of 2 BHK units in the project ranges from Rs. 30.21 Lakhs to Rs. 36.59 Lakhs.