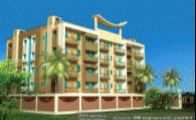By: MM Engineers in Badambadi

Foundation
R.C.C Pile foundation with plinth beams for the base of the column footing
with brick masonry .
Structure
R . C. C. in 1:11?2 :3 with 1?2 ” to 3?4 ” H / G chips for column footings ,
columns, beams , slabs , lintel , chajja , staircase .
Roof
R . C . C with W . P . treatment ,2’-6”high parapet wall all along the unit.
Walls
Superior quality K.B bricks masonry or fly ash brick in cement mortar of 1:6
proportion for 10” outer walls and of 1 : 5 proportion for 5 ”
partition wall .
Plastering
All external and internal plastering is of cement mortar 1 : 6 proportion with
good finish and ceiling plastering in cement mortar 1 : 4 proportion .
Flooring
Vitrified tile flooring shall be provided with 5 ” skirting to all rooms except
toilet . Anti Slid tile flooring will be in toilets . Glazed tiles in toilets up to 5
’ height and 2 ’ over the working platform in the kitchen . Kitchen to be
provided with green Marble slab.
Wood work
All doors frames are chemically treated or seasoned Sal wood of 5 ”x21?2”
All windows are made of aluminium frame , fitted with grooved glass of 5
mm thickness with all essential fittings .
All door shutters are of factory made panels except the main door , which
will be in teak with decorative work .
Paint
All exteriors shall be finished with paint of standard make and interior walls
shall be done with primer coat over two coat of cement based putty. Final
coat of interior colour will be done by flat owner
Doors and windows shall be finished with enamel paint of superior quality.
Kitchen
Cudappa top with built in sink and two feet width dado of Ceramic tiles .
Electrical Works
Concealed PVC pipes shall be laid . The wires used will be of copper ( ISI
standard ) . 15 AMP power plug will be provided in master bedroom , toilet ,
kitchen and dining room .
Necessary light points , plug , TV channel connections plug will be
provided.
Sanitary Works
Master bedroom toilets will be have an European W.C with cistern provision
and common toilet will have the Indian W.C with low level tap connection .
Provision is made for 24 hour water supply .
Common facilities
Lift shall be provided .
Separate common toilet .
Separate Watchman room. Separate electric meter & pump room.
Transformer
Substation with transformer and stand by Generator shall be on contribution
of flat, owners.
Discover MM Snehalata House : Luxury Living in Badambadi .
Perfect Location .
MM Snehalata House is ideally situated in the heart of Badambadi , just off ITPL. This prime location offers unparalleled connectivity, making it easy to access Cuttack major IT hubs, schools, hospitals, and shopping malls. With the Kadugodi Tree Park Metro Station only 180 meters away, commuting has never been more convenient.
Spacious 2 BHK Flats .
Choose from our spacious 2 BHK flats that blend comfort and style. Each residence is designed to provide a serene living experience, surrounded by nature while being close to urban amenities. Enjoy thoughtfully designed layouts, high-quality finishes, and ample natural light, creating a perfect sanctuary for families.
A Lifestyle of Luxury and Community.
At MM Snehalata House , you don’t just find a home; you embrace a lifestyle. The community features lush green spaces, recreational facilities, and a vibrant neighborhood that fosters a sense of belonging. Engage with like-minded individuals and enjoy a harmonious blend of luxury and community living.
Smart Investment Opportunity.
Investing in MM Snehalata House means securing a promising future. Located in one of Cuttack most dynamic locales, these residences not only offer a dream home but also hold significant appreciation potential. As Badambadi continues to thrive, your investment is set to grow, making it a smart choice for homeowners and investors alike.
Why Choose MM Snehalata House.
• Prime Location: Badambadi, Cuttack, Orissa, INDIA..
• Community-Focused: Embrace a vibrant lifestyle.
• Investment Potential: Great appreciation opportunities.
Project Overview.
• Bank Approval: All Leading Bank and Finance.
• Government Approval: Cuttack Development Authority.
• Construction Status: completed.
• Minimum Area: sq. ft.
• Maximum Area: sq. ft.
o Minimum Price: Market Value.
o Maximum Price: Market Value.
Experience the Best of Badambadi Living .
Don’t miss your chance to be a part of this exceptional community. Discover the perfect blend of luxury, connectivity, and nature at MM Snehalata House . Contact us today to learn more and schedule a visit!.
Jagannath Lane, Badambadi, Cuttack, Odisha, INDIA.
Projects in Cuttack
Completed Projects |The project is located in Badambadi, Cuttack, Orissa, INDIA.
Flat Size in the project is 100 sqft
The area of 2 BHK units in the project is 0 sqft
The project is spread over an area of 1.00 Acres.
Price of 2 BHK unit in the project is Rs. 5 Lakhs