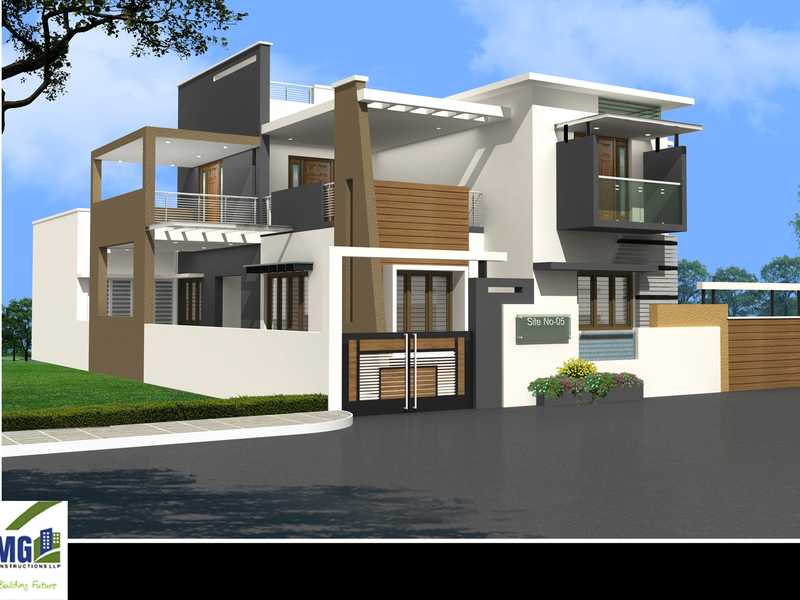By: MMG constructions LLP in KRS Road




Change your area measurement
MASTER PLAN
Foundation – 4 Course
Pillar Construction
Plinth – Steel Reinforcement
KEB Deposit – 3 KW
Wood
Main Door Frame & Door – 2nd Teak With S.S. Fittings
Pooja Door Frame & Door – 2nd Teak With S.S. Fittings
Room & Back Door Frame – Sal Wood & Door – Pro Lam Door With
S.S. Fittings
Bathroom Door Frame – Sal Wood & Door – F.R.P. Door With S.S.
Fittings
Window Frame – Sal Wood & Shutters – 2nd Teak with S.S. Fittings
Tiles
2’ X 2’ Vitrified Floor for inside
18” X 12” Wall Tiles for Kitchen , Pooja , Bathroom & Toilet
1’ X 1’ Floor Tiles for Bathroom , Toilet & Portico
Cooling tiles for Roof
Shutter Wood& Hardware Fittings
Main Door – 2nd Teak With S.S. Fittings
Pooja Door – 2nd Teak With S.S. Fittings
Room & Back Door – Pro Lam Door with S.S. Fittings
Bathroom Doors – F.R.P. Door with S.S. Fittings
Window Shutters – 2nd Teak with S.S. Fittings
Taps & Sanitary
Attach Bathroom – Mixing Tap , Shower , Wash Basin with pedestal
Wall Mounted Commode With Push Cock & necessary fittings
General Bathroom – Mixing Tap , Shower , Wash Basin with
pedestal , Indian closet With necessary fittings
Kitchen – S.S. Sink , 2 Taps
Dining – Wash Basin with Pedestal
Water Tank 750 Liter – 3 Layer
Solar – 100 Liter
Motor – ½ H.P. Submersible
Electrical
Wire – Anchor
Switches – Leon
U.P.S. 800 VA Inverter , 100 AH Battery – 1 No & trally
Paint – Surfa Coat Paint for inside outside building
Polish – Main & Pooja frame & Shutters
Discover the perfect blend of luxury and comfort at MMG VB City, where each RowHouses is designed to provide an exceptional living experience. nestled in the serene and vibrant locality of KRS Road, Mysore.
Project Overview – MMG VB City premier villa developed by MMG Constructions LLP and Offering 225 luxurious villas designed for modern living, Built by a reputable builder. Launching on Dec-2014 and set for completion by Nov-2021, this project offers a unique opportunity to experience upscale living in a serene environment. Each RowHouses is thoughtfully crafted with premium materials and state-of-the-art amenities, catering to discerning homeowners who value both style and functionality. Discover your dream home in this idyllic community, where every detail is tailored to enhance your lifestyle.
Prime Location with Top Connectivity MMG VB City offers 2 BHK and 3 BHK RowHouses at a flat cost, strategically located near KRS Road, Mysore. This premium RowHouses project is situated in a rapidly developing area close to major landmarks.
Key Features: MMG VB City prioritize comfort and luxury, offering a range of exceptional features and amenities designed to enhance your living experience. Each villa is thoughtfully crafted with modern architecture and high-quality finishes, providing spacious interiors filled with natural light.
• Location: KRS Road, Mysore, Karnataka, INDIA..
• Property Type: 2 BHK and 3 BHK RowHouses.
• Project Area: 18.07 acres of land.
• Total Units: 225.
• Status: completed.
• Possession: Nov-2021.
#617, 1st Floor, New Kantharaj Urs Road, Chamarjamohalla (Near Vijayabank), Kuvempunagar, Mysore-570023, Karnataka, INDIA.
Projects in Mysore
Completed Projects |The project is located in KRS Road, Mysore, Karnataka, INDIA.
Flat Size in the project is 2600
Yes. MMG VB City is RERA registered with id PRM/KA/RERA/1267/374/PR/210111/003773 (RERA)
The area of 2 BHK apartments ranges from 871 sqft to 1163 sqft.
The project is spread over an area of 18.07 Acres.
The price of 3 BHK units in the project ranges from Rs. 62.78 Lakhs to Rs. 86.78 Lakhs.