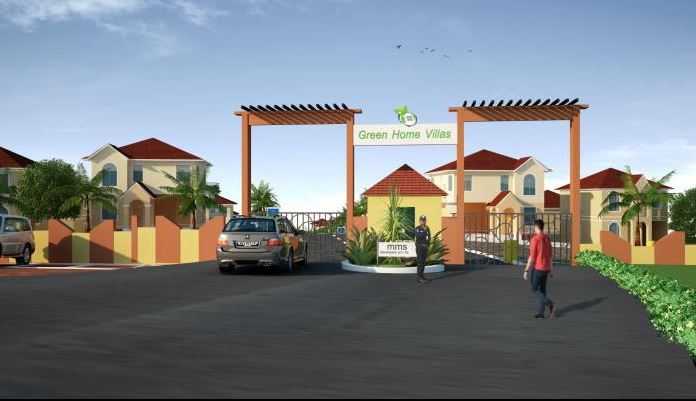By: MMS Developers Pvt. Ltd in Murbad




Change your area measurement
MASTER PLAN
Structure
Earthquake resistance RCC Framed structure.
External walls — 230 mm thick.
Internal walls — 11 5 mm thick.
Roofing
RCC Slab with water proofing and Mangalore tiles on sloping roof.
Plaster
ExtErnal walk — Double coated plaster with spunch Finish.
Internal walls — Gypsum / Neru finish.
Flooring
Living, Bedrooms & Kitchen — 21 x 2' Vitrified tiles.
Toilet/Bathroom — Ceramic tiles on full wall and non-skid on floor_ Staircase & Landing — Polished green marble.
Doors & Windows
Main Entrance DOCTS- Laminated-finished flush door with a wooden
frame, a msiii.dick. and peephole_Bedroom Doors — Laminated-finished flush doors with a marble frames.
YliridOwS — Anodized aluminum window frames and shutters plain
grass with a marble frames.Toilet / Bathroom — Water-Proof PVC doors with i riAle frames,.
Painting
1 External — Weather proof cement paint
Internal — Acrylic emulsion or equivalent paint.
Railing
Staircase Railing — M.S. Pipe.
Terrace Railing — Brick Work I M.S. Pipe
Kitchen
Black granite platform.
Ceramic tiles above kitchen platform.
Stainless steel sink with tap.
Provision of LPG gas pipelines.
Sanitary & Plumbing
ConcetEled Huntb:rti3 work with UPVC pipes of Prince or equivalent.
il fixtures of Standard Jaguar.
All sanitary ware of Cera or Equivalent_
Bathroom with hot and cold water fixtures, a shower and a nahani trap.
W.C. Western / Indian type with flush and one faucet and a tap.
One underground water storage tank of 1)000 liters and loft tank of
500 liters in each bathroom.
Provision of a geyser and bore-well water connection.
Septic Tank & Soak Pit for waste water drain.
All Drainage lines will be UPVC pipe.
Electrification.
Concealed electrical wiring of Polycab or equivalent
Electrical switches of Almac / Coma or equivalent.
Main Line will have one ELCB / RCCB and rooms will have MCB.
Provision of power backup inverter point.
Discover the perfect blend of luxury and comfort at MMS Green Home Villas, where each Villas is designed to provide an exceptional living experience. nestled in the serene and vibrant locality of Murbad, Thane.
Project Overview – MMS Green Home Villas premier villa developed by MMS Developers Pvt. Ltd and Offering 92 luxurious villas designed for modern living, Built by a reputable builder. Launching on Jan-2014 and set for completion by Dec-2020, this project offers a unique opportunity to experience upscale living in a serene environment. Each Villas is thoughtfully crafted with premium materials and state-of-the-art amenities, catering to discerning homeowners who value both style and functionality. Discover your dream home in this idyllic community, where every detail is tailored to enhance your lifestyle.
Prime Location with Top Connectivity MMS Green Home Villas offers 2 BHK and 3 BHK Villas at a flat cost, strategically located near Murbad, Thane. This premium Villas project is situated in a rapidly developing area close to major landmarks.
Key Features: MMS Green Home Villas prioritize comfort and luxury, offering a range of exceptional features and amenities designed to enhance your living experience. Each villa is thoughtfully crafted with modern architecture and high-quality finishes, providing spacious interiors filled with natural light.
• Location: Near Barve Lake, Murbad, Thane, Maharashtra, INDIA..
• Property Type: 2 BHK and 3 BHK Villas.
• Project Area: 30.00 acres of land.
• Total Units: 92.
• Status: completed.
• Possession: Dec-2020.
Sarvoday Garden, Office #1, Near Platform # 1A, Kalyan West, Thane, Maharashtra, INDIA.
The project is located in Near Barve Lake, Murbad, Thane, Maharashtra, INDIA.
Villa sizes in the project range from 1000 sqft to 2950 sqft.
The area of 2 BHK apartments ranges from 1000 sqft to 1800 sqft.
The project is spread over an area of 30.00 Acres.
Price of 3 BHK unit in the project is Rs. 1.03 Crs