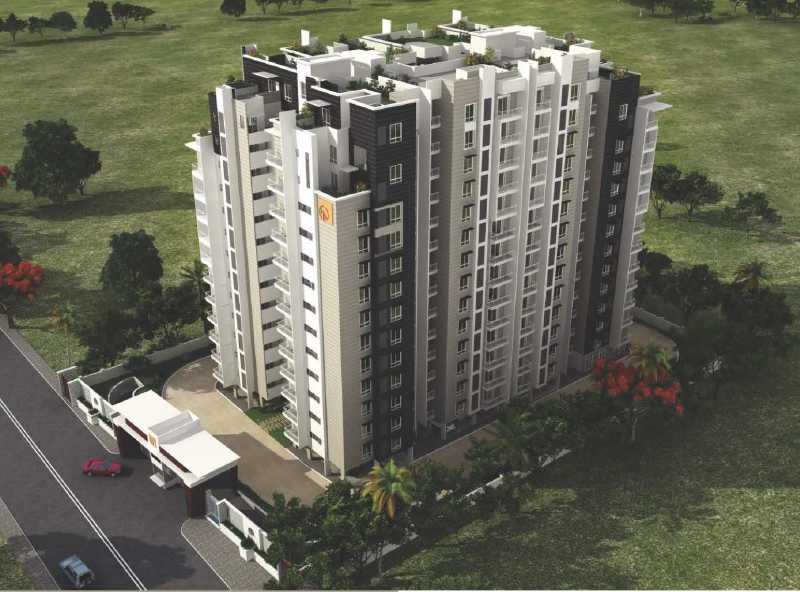By: M & N Infrastructures in Yelahanka




Change your area measurement
MASTER PLAN
STRUCTURE
Seismic zone II compliant RCC framed structure
RCC retaining walls
Concrete Solid / Hollow block Masonry for walls
FLOORING AND DADOING
4 feet X 4 feet imported Vitrified flooring for Foyer, living, dining, kitchen & family room
Wooden laminated flooring for Master bedrooms
Superior quality vitrified tiles flooring for other bedrooms and other areas
Granite flooring will be provided in Corridors, Stairways & Lobby areas
DOORS
Main door: Teak wood fame with 45mm thick teakwood
Venneered flush shutter with melamine finish
Other rooms Hard wood frame and 40mm thick flush
Shutter with masonite finish
ELECTRICAL
Concealed fire resistant Copper wiring with Adequate TV, Telephone, Computer points, AC, Light & Power point.
Advanced safety precaution with proper earthing, MCB's & ELCB's.
PLUMBING
Concealed CPVC plumbing lines with high end sanitary fixtures of reputed make in all toilet.
24 hours water supply with sufficient underground and Overhead tanks in addition to borewell as an auxiliary source.
WALL FINISHES
Superior quality emulsion / OBD for internal walls and ceiling, texture paint for external walls, polish & enamel paint for wood & M.S.Surfaces.
PLUMBING AND WASTE MANAGEMENT
Rain Water Harvesting Scheme provided for recharging the ground water level
Water Softening Plant
Self Sustained waste management system including STP
SECURITY SYSTEM
Two level semi automatic security system controlled with access control cards
Round the Clock security service
Video door phones for each flat
CCTV Cameras at entrance of security cabin and at each lobby
ELECTRICAL
DG Power Back - up: 1 K Watts for 3 BHK Flats and 2 K Watts Duplex and penthouses
24 hour DG power back - up for lighting in common areas, lifts and pumps
Electric car charging facility
LIFTS
Four fully automatic passenger lifts; Two in each block
MN Orchid : A Premier Residential Project on Yelahanka, Bangalore.
Looking for a luxury home in Bangalore? MN Orchid , situated off Yelahanka, is a landmark residential project offering modern living spaces with eco-friendly features. Spread across 1.00 acres , this development offers 104 units, including 3 BHK Apartments.
Key Highlights of MN Orchid .
• Prime Location: Nestled behind Wipro SEZ, just off Yelahanka, MN Orchid is strategically located, offering easy connectivity to major IT hubs.
• Eco-Friendly Design: Recognized as the Best Eco-Friendly Sustainable Project by Times Business 2024, MN Orchid emphasizes sustainability with features like natural ventilation, eco-friendly roofing, and electric vehicle charging stations.
• World-Class Amenities: 24Hrs Backup Electricity, Basket Ball Court, CCTV Cameras, Covered Car Parking, Fire Safety, Gym, Jogging Track, Landscaped Garden, Lift, Party Area, Play Area, Pool Table, Rain Water Harvesting, Security Personnel, Snooker, Swimming Pool, Table Tennis and Toddlers Pool.
Why Choose MN Orchid ?.
Seamless Connectivity MN Orchid provides excellent road connectivity to key areas of Bangalore, With upcoming metro lines, commuting will become even more convenient. Residents are just a short drive from essential amenities, making day-to-day life hassle-free.
Luxurious, Sustainable, and Convenient Living .
MN Orchid redefines luxury living by combining eco-friendly features with high-end amenities in a prime location. Whether you’re a working professional seeking proximity to IT hubs or a family looking for a spacious, serene home, this project has it all.
Visit MN Orchid Today! Find your dream home at Anantapura Main Road, Yelahanka, Bangalore, Karnataka, INDIA.. Experience the perfect blend of luxury, sustainability, and connectivity.
Established in 2012, M&N Infrastructures is an strategic joint venture of Manito Builders and Navami Builders - both leading developers with multiple projects executions. The main objectives of this venture are to
M & N Infrastructures is a resourceful organization with all necessary talent in-house. Our team is comprised of highly qualified & professional architects, project managers, engineers, sub-contractors, consultants, skilled labours to provide modern and innovative buildings. |
#29, 2nd floor, GVR plaza, Bellary Main Road, Hebbal, Bangalore -560024, Karnataka, INDIA.
Projects in Bangalore
Completed Projects |The project is located in Anantapura Main Road, Yelahanka, Bangalore, Karnataka, INDIA.
Apartment sizes in the project range from 1820 sqft to 2125 sqft.
The area of 3 BHK apartments ranges from 1820 sqft to 2125 sqft.
The project is spread over an area of 1.00 Acres.
The price of 3 BHK units in the project ranges from Rs. 92.82 Lakhs to Rs. 1.08 Crs.