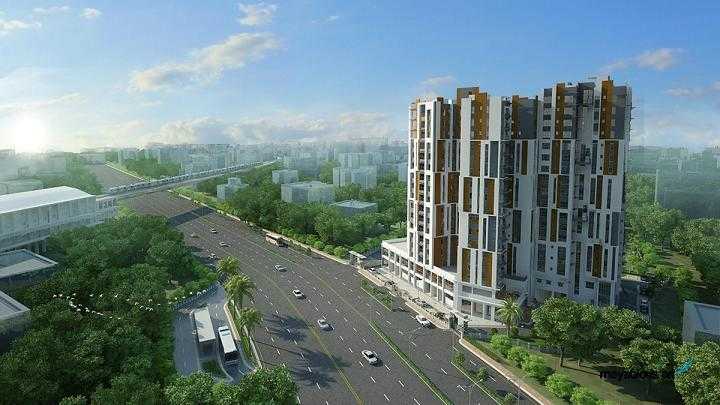By: Modello Ventures in Garia




Change your area measurement
MASTER PLAN
Structure
Exterior
Wall Finish (Within Flat)
Toilet Fixture
Flooring (Within Flat)
Flooring (Common Area)
Doors
Windows
Kitchen Finish & Fixture
Electricals
Ground Floor Lobby Finishing
Typical Floor Lobby Finishing
Modello Highs: Premium Living at Garia, Kolkata.
Prime Location & Connectivity.
Situated on Garia, Modello Highs enjoys excellent access other prominent areas of the city. The strategic location makes it an attractive choice for both homeowners and investors, offering easy access to major IT hubs, educational institutions, healthcare facilities, and entertainment centers.
Project Highlights and Amenities.
This project, spread over 11.47 acres, is developed by the renowned Modello Ventures. The 171 premium units are thoughtfully designed, combining spacious living with modern architecture. Homebuyers can choose from 2 BHK, 3 BHK and 4 BHK luxury Apartments, ranging from 1113 sq. ft. to 4731 sq. ft., all equipped with world-class amenities:.
Modern Living at Its Best.
Floor Plans & Configurations.
Project that includes dimensions such as 1113 sq. ft., 4731 sq. ft., and more. These floor plans offer spacious living areas, modern kitchens, and luxurious bathrooms to match your lifestyle.
For a detailed overview, you can download the Modello Highs brochure from our website. Simply fill out your details to get an in-depth look at the project, its amenities, and floor plans. Why Choose Modello Highs?.
• Renowned developer with a track record of quality projects.
• Well-connected to major business hubs and infrastructure.
• Spacious, modern apartments that cater to upscale living.
Schedule a Site Visit.
If you’re interested in learning more or viewing the property firsthand, visit Modello Highs at E.M Bypass, Garia, Kolkata, West Bengal, INDIA.. Experience modern living in the heart of Kolkata.
EM Bypass(Kumrakhali Connector), Narendrapur, Kolkata-700103, West Bengal, INDIA.
Projects in Kolkata
Completed Projects |The project is located in E.M Bypass, Garia, Kolkata, West Bengal, INDIA.
Apartment sizes in the project range from 1113 sqft to 4731 sqft.
The area of 4 BHK apartments ranges from 3070 sqft to 4731 sqft.
The project is spread over an area of 11.47 Acres.
The price of 3 BHK units in the project ranges from Rs. 75.3 Lakhs to Rs. 95.73 Lakhs.