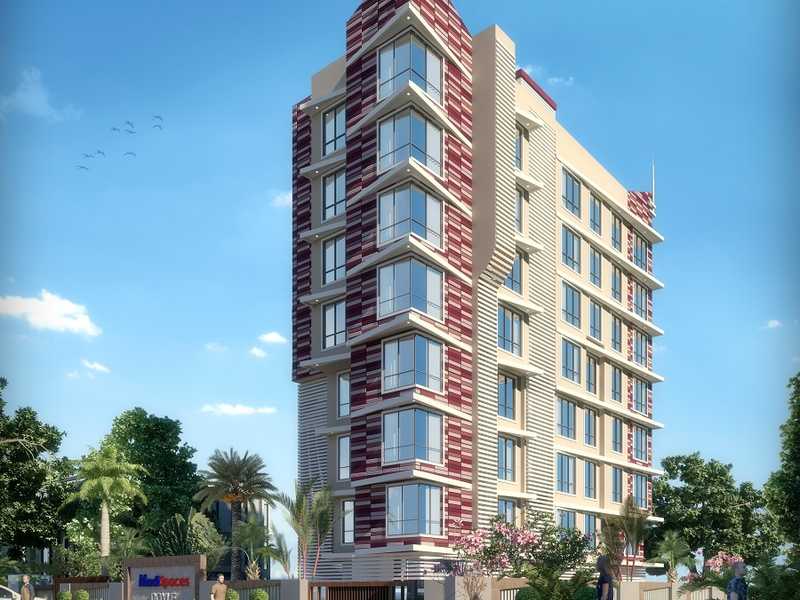By: Modi Spaces in Malad West




Change your area measurement
Home
Best quality vitrified tiles (Kajaria / Johnson / Nitco or equivalent) in entire flat with vitrified
Heavy gauge anodized aluminum sliding windows with glass in all rooms with provision for AC.
Concealed fire resistant copper wiring (Finolex / L&T / Polycab or equivalent) with separate circuit for each room with modular switches of reputed make (Anchor, Legrand, Swiss or equivalent)
Provision for ceiling fan with fans in all rooms and kitchen
Adequate light and power points in all rooms, kitchen, living and bathroom, 2 way switches in bed room
Main switch and sub main switch of reputed make (Anchor or equivalent)
Air Conditioner drain water provisions.
Intercom facility connecting to security cabin from living
Video door phone
Cable, Television, Telephone, and A.C point in all room and living room
Main door in CP teak wood frame, Kenwood block board shutter, both side veneered / laminated with Godrej / Yale or equivalent key night latch, handle, viewer and lower bolt
Number plate outside each house
Kitchen
Granite Plat Form with stainless steel sinks (Nirali or equivalent) service platform.
Piped Gas System in Kitchen if possible
Enameled painted, symmetrical ms (heavy gauge) safety Grill on room and kitchen windows matching all the floor
Exhaust fan in bathroom and kitchen
Water filter point in kitchen
Enameled painted, symmetrical MS (heavy gauge) safety Grill in Kitchen
Bathroom
Designer Bath fitting of Jaguar (C.P) or equivalent make in all toilets
W.C., wash basin (Hindware, Plumber or equivalent)
Exhaust fan in bathroom and kitchen
Geyser will be provided in all toilets
Concealed plumbing of good quality heavy-duty GI/PVC pipes (Jindal or equivalent).
Antiskid tiles in flooring of toilet, bathroom of make (Kajaria/ Johnson, Nitco or equivalent)
Glazed tiles up to ceiling in bathroom of make (Kajaria/ Johnson/Nitco or equivalent) Toilet windows of granite, with louvers of Anodized aluminum with opaque glass.
Glazed tiles up to ceiling in bathroom of make (Kajaria/ Johnson/Nitco or equivalent)
Enameled painted, symmetrical MS (heavy gauge) safety Grill in Bathroom
PVC or GI pipes (Tata / Jindal or equivalent) for domestic and flushing water.
Compound and Common Area
Name plate display in entrance area
Well-designed grand entrance lobby with granite
Automatic high speed Elevators of (Otis / Schindler/ Kone or equivalent)
CCTV Arrangement in entrance lobby area
Watchman's cabin with intercom phone
Common servants toilet
Elaborate white ants treatment to be carried out for foundation and plinth level during construction.
Wrought iron decorative main gate
D.G. generator backup for lift, staircase lobby and common area lighting.
Building Elevation
Earth Quake resistant building.
Modem building elevation. Best of elevation from reputed Architects
Rain water harvesting system
Vaastu Compliant building
Fire fighting system
Modispaces Doyle – Luxury Living on Malad West, Mumbai.
Modispaces Doyle is a premium residential project by Modi Spaces, offering luxurious Apartments for comfortable and stylish living. Located on Malad West, Mumbai, this project promises world-class amenities, modern facilities, and a convenient location, making it an ideal choice for homeowners and investors alike.
This residential property features 23 units spread across 7 floors, with a total area of 0.11 acres.Designed thoughtfully, Modispaces Doyle caters to a range of budgets, providing affordable yet luxurious Apartments. The project offers a variety of unit sizes, ranging from 693 to 737 sq. ft., making it suitable for different family sizes and preferences.
Key Features of Modispaces Doyle: .
Prime Location: Strategically located on Malad West, a growing hub of real estate in Mumbai, with excellent connectivity to IT hubs, schools, hospitals, and shopping.
World-class Amenities: The project offers residents amenities like a 24Hrs Water Supply, 24Hrs Backup Electricity, Basement Car Parking, CCTV Cameras, Club House, Covered Car Parking, Earthquake Resistant, Fire Alarm, Fire Safety, Gym, Indoor Games, Intercom, Landscaped Garden, Lift, Party Area, Play Area, Rain Water Harvesting and Security Personnel and more.
Variety of Apartments: The Apartments are designed to meet various budget ranges, with multiple pricing options that make it accessible for buyers seeking both luxury and affordability.
Spacious Layouts: The apartment sizes range from from 693 to 737 sq. ft., providing ample space for families of different sizes.
Why Choose Modispaces Doyle? Modispaces Doyle combines modern living with comfort, providing a peaceful environment in the bustling city of Mumbai. Whether you are looking for an investment opportunity or a home to settle in, this luxury project on Malad West offers a perfect blend of convenience, luxury, and value for money.
Explore the Best of Malad West Living with Modispaces Doyle?.
For more information about pricing, floor plans, and availability, contact us today or visit the site. Live in a place that ensures wealth, success, and a luxurious lifestyle at Modispaces Doyle.
#701,Prem Sagar, 57, Swastika Co-op Society, Juhu scheme, Between Road 3-4, Mumbai, Maharashtra, INDIA.
Projects in Mumbai
Completed Projects |The project is located in Orlem, Malad West, Mumbai, Maharashtra, INDIA.
Apartment sizes in the project range from 693 sqft to 737 sqft.
Yes. Modispaces Doyle is RERA registered with id P51800006618 (RERA)
The area of 2 BHK apartments ranges from 693 sqft to 737 sqft.
The project is spread over an area of 0.11 Acres.
The price of 2 BHK units in the project ranges from Rs. 1.8 Crs to Rs. 1.92 Crs.