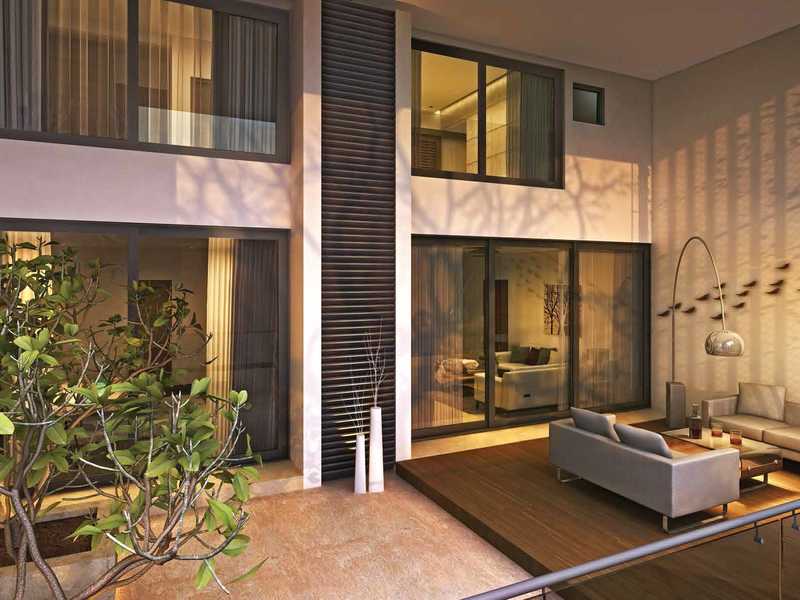By: Mohar Group in Senapati Bapat Road




Change your area measurement
MASTER PLAN
Italian marble flooring for Living, Dining, Kitchen Engineered wooden flooring in Bedrooms Composite wooden, Marble
& ole flooring for sit outs Italian marble &Kajaria or equivalent make dies flooring in lobby area Staircase in granite,
Kajaria or equivalent make hies
DOOR FRAMES & DOORSDoors with teak wooden frames Flush door shutters with veneer / laminate finish with
branded SS fittings
WINDOW FRAMES & WINDOWSBranded aluminum windows with toughened / float glass`
Granite kitchen counter with branded SS sinkPiped gas connection in each apartment
TOILETSToughened Glass partition for shower areaBranded CP & Sanitary fittings of Grohe, Duravit make
orProvision for geyser in all toiletsWall hung WC, with concealed flush tankWash basins with Italian marble
counters.Dado tiles upto 7' of Kajaria or equivalent make.Toilet floating of Kajana or equivalent make.
SIT OUTSS railing with laminated glassPLASTER & FINISHES:INTERNALGYPSUM finish for all internal wallsLuster
paint for all internal wallsPlastic emulsion for all ceilings.Textured paint to dry balcony EXTERNALWeather proof
texture paint for external walls.
Mohar Garima Plus – Luxury Apartments in Senapati Bapat Road , Pune .
Mohar Garima Plus , a premium residential project by Mohar Group,. is nestled in the heart of Senapati Bapat Road, Pune. These luxurious 2 BHK, 3 BHK, 4 BHK and 5 BHK Apartments redefine modern living with top-tier amenities and world-class designs. Strategically located near Pune International Airport, Mohar Garima Plus offers residents a prestigious address, providing easy access to key areas of the city while ensuring the utmost privacy and tranquility.
Key Features of Mohar Garima Plus :.
. • World-Class Amenities: Enjoy a host of top-of-the-line facilities including a 24Hrs Backup Electricity, Basement Car Parking, CCTV Cameras, Club House, Covered Car Parking, Earthquake Resistant, Fire Alarm, Fire Safety, Gated Community, Gym, Indoor Games, Intercom, Landscaped Garden, Lift, Party Area, Play Area, Rain Water Harvesting, Security Personnel and Swimming Pool.
• Luxury Apartments : Choose between spacious 2 BHK, 3 BHK, 4 BHK and 5 BHK units, each offering modern interiors and cutting-edge features for an elevated living experience.
• Legal Approvals: Mohar Garima Plus comes with all necessary legal approvals, guaranteeing buyers peace of mind and confidence in their investment.
Address: Behind J W Marriott, Senapati Bapat Road, Pune, Maharashtra, INDIA..
No.813, 2nd Floor, Pradeep Chambers, Bhandarkar Institute Road, Pune, Maharashtra, INDIA.
Projects in Pune
Completed Projects |The project is located in Behind J W Marriott, Senapati Bapat Road, Pune, Maharashtra, INDIA.
Apartment sizes in the project range from 1039 sqft to 3200 sqft.
The area of 4 BHK apartments ranges from 2397 sqft to 2466 sqft.
The project is spread over an area of 2.00 Acres.
The price of 3 BHK units in the project ranges from Rs. 2.25 Crs to Rs. 2.45 Crs.