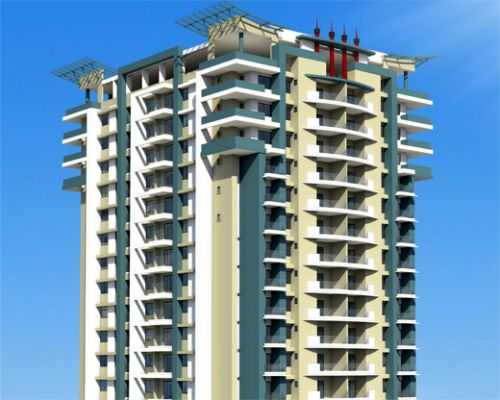
Change your area measurement
GENERAL:
Fully framed R.C.C. structure with car parking facility on the Ground Floor.
Laterite /Concrete solid block masonry.
Double coat exterior plastering with waterproof treatment.
External painting of the building with exterior emulsion paints.
Compound Wall and Gate.
Treated eco-friendly timber door frames and moulded skin doors for rooms and toilets with superior locks.
Powder coated Aluminium shutters for sliding doors of balconies, windows and ventilators.
Mild Steel grills for all windows/ ventilators.
Premium quality Door and Window fixtures.
Powder coated Aluminium door cum windows for terrace and ground floor.
Enamel paint for Door Shutters and Frames.
Electrical fittings for Balconies, common areas and facilities, Car Parking and Yard.
4 KW Power provided for each apartment with single phase meter.
Power failure sensing siren.
Overhead Water Tank and underground Sump Tank with required pumps.
Automatic water level controller for overhead tank.
Borewell in addition to the Corporation water connection.
DRAWING / DINING:
T.V. point with DTH/ Cable point.
Telephone with Intercom point
Computer point.
Ironing table point.
Call bell provision in the dining.
Plumbing and Drainage connection with Power Point for Washing Machine.
BEDROOMS:
Telephone and T.V. points in Master and Guest bedroom.
A.C. provision in Master Bedroom.
Two way light control and night lamp.
BATHROOMS:
Waterproof treatment done for sunken R.C.C. slab.
Pressure checked plumbing and drainage lines to ensure total leak proof toilets.
Flush Valves for Commodes.
Hot and cold mixer unit for all Bathrooms.
Wash Basin and Wall mounted E.W.C. for all toilets.
Health Faucet in all toilets.
Ceramic Tiles (anti skid) for Toilet floors.
Provision for exhaust fan in toilets.
Provision for electrical geyser.
Grid false ceiling.
KITCHEN AND WORK AREA:
Adequate Power Points.
Provision for exhaust fan.
Provision for fixing water purifiers (Aqua Guard) near the sink.
Storage racks.
Mohtisham Amity is located at N.G Road, Mangalore. Mohtisham Amity here's an opportunity to indulge in an experience of outstanding structural eminence, surroundings thoughtfully chosen and amenities that complement a lifestyle of luxury. N.G.Road paves the way for an atmosphere of peaceful existence, while still in touch with throbbing city life that the apartments finds within easy distance.
6th and 7th Floor, Empire Mal, M.G. Road, Mangalore, Karnataka, INDIA.
The project is located in N.G.Road, Attavar, Mangalore, Karnataka, INDIA.
Apartment sizes in the project range from 1275 sqft to 1555 sqft.
Yes. Mohtisham Amity is RERA registered with id PRM/KA/RERA/1257/334/PR/230522/004895 (RERA)
The area of 2 BHK apartments ranges from 1275 sqft to 1295 sqft.
The project is spread over an area of 3.38 Acres.
The price of 3 BHK units in the project ranges from Rs. 73.67 Lakhs to Rs. 74.39 Lakhs.