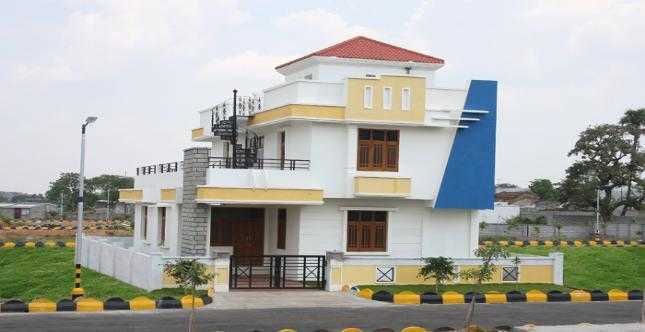By: Moiz Housing Projects in Yapral

Change your area measurement
MASTER PLAN
Specifications:
Walls:
Plastering to walls & ceilings:
Windows:
Painting:
Exteriors:
Flooring:
Bed rooms & Kitchen & Balconies:
Toilets:
Staircase Flooring:
Parking Area:
Location Advantages:. The Moiz Villa Gardeni is strategically located with close proximity to schools, colleges, hospitals, shopping malls, grocery stores, restaurants, recreational centres etc. The complete address of Moiz Villa Gardeni is Yapral, Hyderabad, Telangana, INDIA..
Construction and Availability Status:. Moiz Villa Gardeni is currently completed project. For more details, you can also go through updated photo galleries, floor plans, latest offers, street videos, construction videos, reviews and locality info for better understanding of the project. Also, It provides easy connectivity to all other major parts of the city, Hyderabad.
Units and interiors:. The multi-storied project offers an array of 3 BHK and 4 BHK Villas. Moiz Villa Gardeni comprises of dedicated wardrobe niches in every room, branded bathroom fittings, space efficient kitchen and a large living space. The dimensions of area included in this property vary from 2000- 3400 square feet each. The interiors are beautifully crafted with all modern and trendy fittings which give these Villas, a contemporary look.
Moiz Villa Gardeni is located in Hyderabad and comprises of thoughtfully built Residential Villas. The project is located at a prime address in the prime location of Yapral.
Builder Information:. This builder group has earned its name and fame because of timely delivery of world class Residential Villas and quality of material used according to the demands of the customers.
Comforts and Amenities:.
# 295, Al-Kauser, Road No. 10, West Maredpally, Secunderabad-500026, Telangana, INDIA.
Projects in Hyderabad
Completed Projects |The project is located in Yapral, Hyderabad, Telangana, INDIA.
Villa sizes in the project range from 2000 sqft to 3400 sqft.
The area of 4 BHK apartments ranges from 3000 sqft to 3400 sqft.
The project is spread over an area of 5.00 Acres.
The price of 3 BHK units in the project ranges from Rs. 73.5 Lakhs to Rs. 94.08 Lakhs.