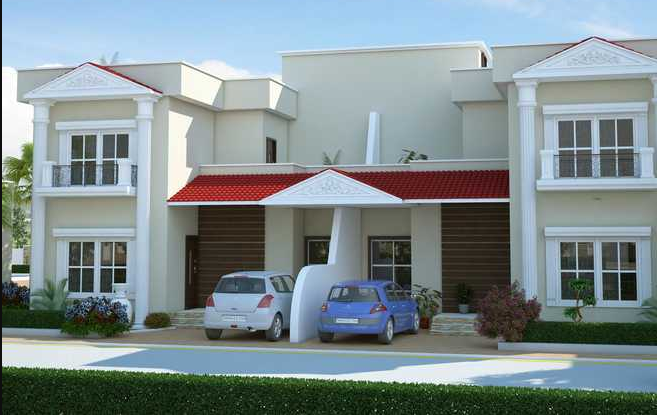



Change your area measurement
MASTER PLAN
FOUNDATION
SUPERSTRUCTURE
WALL FINISH
INTERIOR
TOILET
ELECTRICALS
EXTERIOR
TERRACE PAVILION
Montage Greens Villas is located in Mumbai and comprises of thoughtfully built Residential Villas. The project is located at a prime address in the prime location of Karjat. Montage Greens Villas is designed with multitude of amenities spread over 7.00 acres of area.
Location Advantages:. The Montage Greens Villas is strategically located with close proximity to schools, colleges, hospitals, shopping malls, grocery stores, restaurants, recreational centres etc. The complete address of Montage Greens Villas is Before Kashele, Karjat, Mumbai, Maharashtra, INDIA..
Builder Information:. Montag Infrastructure Pvt. Ltd. is a leading group in real-estate market in Mumbai. This builder group has earned its name and fame because of timely delivery of world class Residential Villas and quality of material used according to the demands of the customers.
Comforts and Amenities:. The amenities offered in Montage Greens Villas are 24Hrs Water Supply, CCTV Cameras, Club House, Compound, Covered Car Parking, Entrance Gate With Security Cabin, Fire Safety, Gated Community, Gym, Indoor Games, Intercom, Jogging Track, Landscaped Garden, Lawn, Meditation Hall, Party Area, Play Area, Rain Water Harvesting, Restaurant, Security Personnel, Shuttle Court, Spa, Swimming Pool, Tennis Court, Vastu / Feng Shui compliant, Waste Management, Multipurpose Hall, 24Hrs Backup Electricity for Common Areas, Sewage Treatment Plant and Yoga Deck.
Construction and Availability Status:. Montage Greens Villas is currently ongoing project. For more details, you can also go through updated photo galleries, floor plans, latest offers, street videos, construction videos, reviews and locality info for better understanding of the project. Also, It provides easy connectivity to all other major parts of the city, Mumbai.
Units and interiors:. The multi-storied project offers an array of 2 BHK and 3 BHK Villas. Montage Greens Villas comprises of dedicated wardrobe niches in every room, branded bathroom fittings, space efficient kitchen and a large living space. The dimensions of area included in this property vary from 1300- 2800 square feet each. The interiors are beautifully crafted with all modern and trendy fittings which give these Villas, a contemporary look.
The Landmark, Office No. 1007, 10th Floor, Plot No. 26A, Near Tulip Hotel, Kharghar, Navi Mumbai-410210, Maharashtra, INDIA.
The project is located in Before Kashele, Karjat, Mumbai, Maharashtra, INDIA.
Villa sizes in the project range from 1300 sqft to 2800 sqft.
Yes. Montage Greens Villas is RERA registered with id P52000011050 (RERA)
The area of 2 BHK apartments ranges from 1300 sqft to 1500 sqft.
The project is spread over an area of 7.00 Acres.
The price of 3 BHK units in the project ranges from Rs. 1.27 Crs to Rs. 1.4 Crs.