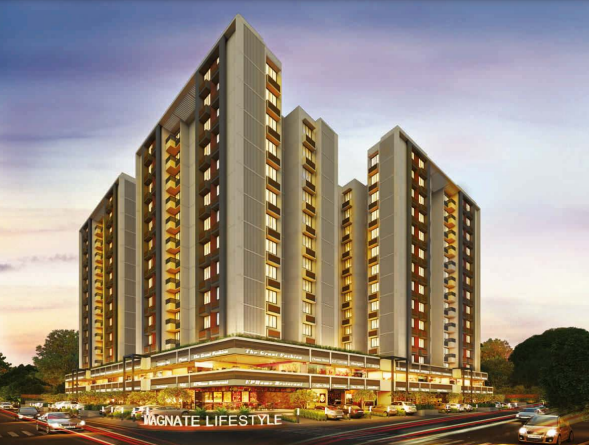



Change your area measurement
MASTER PLAN
| FLOORING | 32"x 32" brnded vitrified flooring tiles with skirting. |
| KITCHEN | Granite / marble I stainless steel sink. |
| Exhaust and aqua guard point | |
| BATHROOMS | Glazed tiles flooring up to lintel level |
| Concealed plumbing with jaguar / cera / | |
| Plumber equivalent fittings & designer accessories. | |
| Superior sanitary ware (wall hung w.c in all bath rooms. | |
| PARKING | Designer tiles / kota stone / pavit I Ug tank & Oh tank : glazed tiles. |
| STAIRCASE | Polished kota stone / granite marble with anti skid grooves. |
| ELECTRIFICATION | 3 phase concealed IS fire resistant copper wiring with |
| anchor great white or equivalent modular switches. | |
| Havells or equivalent distribution board with MCB & ELCB. | |
| Provision of split A.0 in all bedrooms and drawing room. | |
| DOORS | 30 mm thick decorative main door and other branded ss fittings. |
| 30 mm thick bedroom flush door with laminated and | |
| Other branded SS fittings in stone frames. | |
| Granite marble door frame. | |
| WINDOWS | Aluminum anodized sliding window with marble/granite reveal. |
| WALL FINISH | internal smooth plaster with putty finish and |
| external double coat plaster with 100% acrylic paint / texture. | |
| TERRACE | China mosaic over water proof coat on 3" thick brickbat concrete |
| for heat treatment with water proofing. | |
| STRUCTURE | Earth-quake resistant R.C.C. frame structure. |
| AMENITIES | Dedicated play area for children. |
| Well equipped air conditioned gymnasium. | |
| Grand attractive entrance foyer. | |
| LIFT | Two automatic S.S branded lifts in each tower. |
Motherland Magnate Lifestyle – Luxury Apartments in Vaishnodevi Circle , Ahmedabad .
Motherland Magnate Lifestyle , a premium residential project by Motherland Infracon LLP Ahmedabad,. is nestled in the heart of Vaishnodevi Circle, Ahmedabad. These luxurious 2 BHK and 3 BHK Apartments redefine modern living with top-tier amenities and world-class designs. Strategically located near Ahmedabad International Airport, Motherland Magnate Lifestyle offers residents a prestigious address, providing easy access to key areas of the city while ensuring the utmost privacy and tranquility.
Key Features of Motherland Magnate Lifestyle :.
. • World-Class Amenities: Enjoy a host of top-of-the-line facilities including a 24Hrs Water Supply, 24Hrs Backup Electricity, CCTV Cameras, Club House, Covered Car Parking, Gym, Intercom, Jogging Track, Landscaped Garden, Lift, Play Area and Security Personnel.
• Luxury Apartments : Choose between spacious 2 BHK and 3 BHK units, each offering modern interiors and cutting-edge features for an elevated living experience.
• Legal Approvals: Motherland Magnate Lifestyle comes with all necessary legal approvals, guaranteeing buyers peace of mind and confidence in their investment.
Address: Vaishnodevi Circle, Ahmedabad, Gujarat, INDIA. .
Its our pleasure to introduce over selves as one of the leading Ahmedabad based construction company. Motherland Infracon has been scaling new heights since its inception. At a foundation of the company lies the principal of Integrity, Commitments to excellence & Customer operation.
Company is currently engaged & certified with Quality management system for construction management and Project execution of Residential, Commercial & Industrial Projects. We have adequate infrastructure to execute the work with modern technology. Our management includes well Qualified, Experienced, devoted and committed team of experts, engineers & supervisors.
We are committed to no compromising in quality work. All our previous projects had been completed within specified schedule to the satisfaction of our clients without compromising on quality in construction at any stage.
|
Key Projects in Vaishno Devi : |
SG Highway, Ahmedabad, Gujarat, INDIA.
Projects in Ahmedabad
Ongoing Projects |The project is located in Vaishnodevi Circle, Ahmedabad, Gujarat, INDIA.
Apartment sizes in the project range from 1197 sqft to 1440 sqft.
Yes. Motherland Magnate Lifestyle is RERA registered with id PR/GJ/AHMEDABAD/AHMEDABAD CITY/AUDA/MAA04358/141218 (RERA)
The area of 2 BHK units in the project is 1197 sqft
The project is spread over an area of 1.80 Acres.
Price of 3 BHK unit in the project is Rs. 65 Lakhs