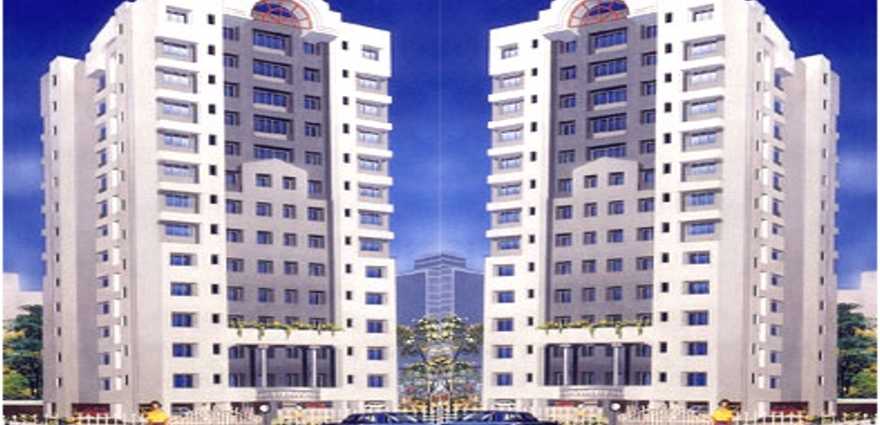By: Motwani Builders in Andheri East

Change your area measurement
Deep Tower (stilt+15) in a strategic road-facing position at the upmarket Lokhandwala Complex, Andheri. Situated right behind is a lush paradise of 5,00,000 sq.ft, popularly known as Jogger's Park. Deep Tower offers you four 2-BHKs per storey. Each Apartment is an ultra-elegant home with a huge living room, a superfine kitchen and spacious bedrooms with attached bath. Two hi-speed lifts will take you up for a closer view. Just stroll around the vicinity and you will find all the necessities and conveniences of modern day living. Amenities: * Walk around the ultra-modern kitchen replete with granite cooking platform, exhaust fan and provision for Aquaguard and washing machine. * Appreciate the designer bathrooms with hot-n-cold water mixers, exhaust fan, geysers/boiler, screen printed tiles with matching wash basin and W.C.Slide open the hi-quality, colour, anodized aluminium windows. * Zip up in the hi-speed OTIS lifts with stainless steel interiors. * Stare at the lavish swimming pool. * Notice the crazy-marble flooring in the stilt and on the common terraces. Also, separate bathroom for servants and security on the ground floor.
501, Tulsiani Chambers, Nariman Point, Mumbai,-400021, Maharashtra, INDIA.
Projects in Mumbai
Completed Projects |The project is located in Andheri, Andheri East, Mumbai, Maharashtra, INDIA.
Flat Size in the project is 950
The area of 2 BHK units in the project is 950 sqft
The project is spread over an area of 11.48 Acres.
Price of 2 BHK unit in the project is Rs. 1.45 Crs