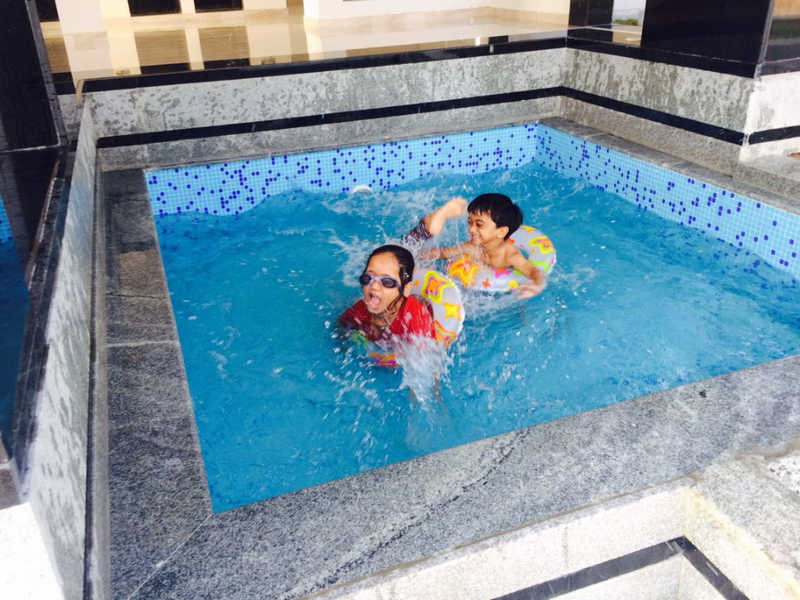By: Mourya Constructions in Nadergul




Change your area measurement
MASTER PLAN
SPECIFICATIONS (for House Construction):
1.Foundation & Structure: RCC Framed Structure on footings over hard strata with plinth beams for extra safety using steel and cement of reputed make.
2.Super Structure: Brick masonry with good quality bricks in cement mortar
3.Plastering: Double coat sand cement plaster with smooth finish (Putty) for internal walls and Double coat sand faced cement plaster for external walls
4.Doors: Main Door: BT Wood Frame & Shutter aesthetically designed with melamine polishing and designer hardware (Handles, Lock & Latches) of reputed make.
Internal Doors: Teak Wood Frame & Flush Door Shutters with enamel paint and standard SS / Brass hardware
5.Windows: UPVC Windows and sliding shutters with pin headed glass and mosquito screen of reputed make and safety grills.
6.Flooring: Vitrified Tiles of reputed make in Halls, Bed rooms, Kitchen & Dining areas with 4” skirting
Balconies: Anti skid ceramic tiles
Parking Area: Best Quality cement based parking tiles over PCC bed
7.Bath Rooms: Flooring: Ceramic acid resistant, non-slip tiles
Walls: Glazed ceramic tiles dado of reputed quality up to door level
Hot & Cold wall mixture with shower (Jaguar make) Provision for Geysers
Ceramic fittings (Wash Basins & WCs) of Cera / Parryware or equivalent make with Jaguar make Taps
8.Internal Plumbing: UPVC Hot & Cold water lines
9.Kitchen: Granite Platform with sink and glazed ceramic tiles dado up to 2’over the platform.
Wash Basin in the Dining area
10.Electrical & Communication : Concealed copper wiring in PVC conduits, Multiple Lighting points, Fan points, 5Amp Pwer sockets with switches in all the rooms and halls. Lighting points in veranda, balcony and stair case head room and on the terrace.
15/5 Amp Power outlets for air conditioners in all bed rooms and for chimney, microwave oven, mixer/ grinder and refrigerator in the kitchen
Telephone and Cable TV points in all bed rooms and halls and provision for internet connection.
11.Over Head Water Tank & Underground sump (2000/ each)
12.False Ceiling with provision for light fittings in bedrooms, halls & dining area
13.Finishing: Acrylic paint over putty (Birla Wall Care) Internal & External
Discover the perfect blend of luxury and comfort at Mourya Kingsway, where each Villas is designed to provide an exceptional living experience. nestled in the serene and vibrant locality of Nadargul, Hyderabad.
Prime Location with Top Connectivity Mourya Kingsway offers 3 BHK Villas at a flat cost, strategically located near Nadargul, Hyderabad. This premium Villas project is situated in a rapidly developing area close to major landmarks.
Key Features: Mourya Kingsway prioritize comfort and luxury, offering a range of exceptional features and amenities designed to enhance your living experience. Each villa is thoughtfully crafted with modern architecture and high-quality finishes, providing spacious interiors filled with natural light.
• Location: Nadargul, Hyderabad, Telangana, INDIA..
• Property Type: 3 BHK Villas.
• This property offers a serene setting with ample outdoor space.
• Total Units: 51.
• Status: completed.
• Possession: Dec-2013.
H.No.6, Kings Way, Nadergul, Saroornagar, Hyderabad - 501510, Telangana, INDIA.
Projects in Hyderabad
Completed Projects |The project is located in Nadargul, Hyderabad, Telangana, INDIA.
Villa sizes in the project range from 1640 sqft to 2000 sqft.
The area of 3 BHK apartments ranges from 1640 sqft to 2000 sqft.
The project is spread over an area of 1.00 Acres.
The price of 3 BHK units in the project ranges from Rs. 77.9 Lakhs to Rs. 95 Lakhs.