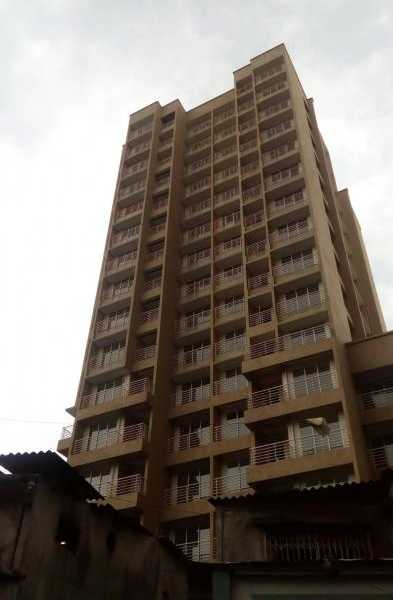



Change your area measurement
Flooring
Dado
RCC Lofts
Walls
Door
Toilet FRP
Windows
Fittings
Kitchen
Railing
Electrical
Water supply
Bathroom
Drainage
Water Tank
Painting
Compound
Security
Office
Lobby
Lift
Mpatankar Shramik Residency – Luxury Apartments with Unmatched Lifestyle Amenities.
Key Highlights of Mpatankar Shramik Residency: .
• Spacious Apartments : Choose from elegantly designed 1 BHK and 2 BHK BHK Apartments, with a well-planned 15 structure.
• Premium Lifestyle Amenities: Access 73 lifestyle amenities, with modern facilities.
• Vaastu Compliant: These homes are Vaastu-compliant with efficient designs that maximize space and functionality.
• Prime Location: Mpatankar Shramik Residency is strategically located close to IT hubs, reputed schools, colleges, hospitals, malls, and the metro station, offering the perfect mix of connectivity and convenience.
Discover Luxury and Convenience .
Step into the world of Mpatankar Shramik Residency, where luxury is redefined. The contemporary design, with façade lighting and lush landscapes, creates a tranquil ambiance that exudes sophistication. Each home is designed with attention to detail, offering spacious layouts and modern interiors that reflect elegance and practicality.
Whether it's the world-class amenities or the beautifully designed homes, Mpatankar Shramik Residency stands as a testament to luxurious living. Come and explore a life of comfort, luxury, and convenience.
Mpatankar Shramik Residency – Address Near Fish Market, Bhandup West, Mumbai, Maharashtra, INDIA..
Welcome to Mpatankar Shramik Residency , a premium residential community designed for those who desire a blend of luxury, comfort, and convenience. Located in the heart of the city and spread over 1.00 acres, this architectural marvel offers an extraordinary living experience with 73 meticulously designed 1 BHK and 2 BHK Apartments,.
806, Ecstasy, City of Joy Commercial Building, Nirmal Life Style, Cement Company Road, Mulund West, Mumbai, Maharashtra, INDIA
Projects in Mumbai
Completed Projects |The project is located in Near Fish Market, Bhandup West, Mumbai, Maharashtra, INDIA.
Apartment sizes in the project range from 600 sqft to 800 sqft.
The area of 2 BHK units in the project is 800 sqft
The project is spread over an area of 1.00 Acres.
Price of 2 BHK unit in the project is Rs. 1.04 Crs