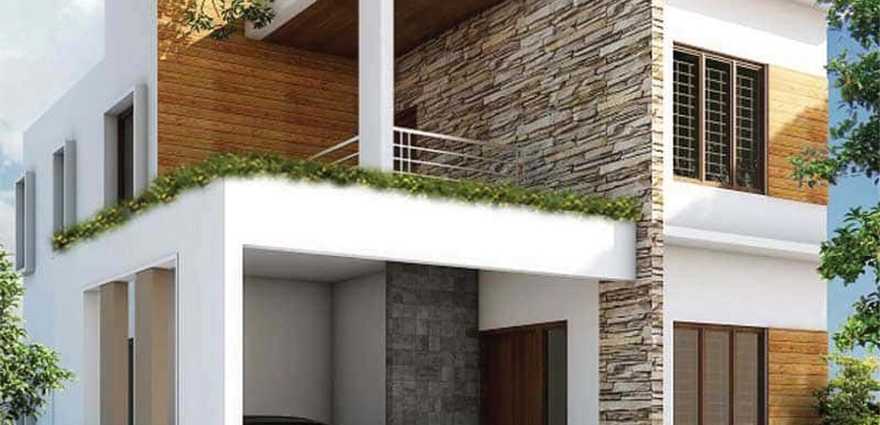
Change your area measurement
MASTER PLAN
STRUCTURE
Earthquake resistant RRM / RCC framed as per structural design for foundation and basement. Good quality country burnt bricks with cement plastering provided for all walls.
FLOORING
Entire flooring area except master bedrooms are of 2X2 Vitrified tiles, master bedroom will be of wooden flooring.
DOORS & WINDOWS
Good quality teak wood will be provided for the entrance door. Internal doors are of flush doors with a hardwood frame. Windows with MS Grill and glazed shutters will be provided. Good quality hard wares will be provided for Doors and Windows. Hardwood frames with waterproof shutters will be provided for toilets doors.
KITCHEN
18 mm thick polished round nosed Granite for counter top, dado up to 2 feet high above the counter top. Single Bowl Stainless Steel Sink will be provided. Provision for aquaguard, water heat, hood& hob will be provided.
PAINTING
Internal wall and ceiling wilt be coated with emulsion paint (roller finish), with putty finish for entire villa. External walls will be coated with weather shield paints.
CABLE TV
Provision for CableTV connection for the living room and master bedrooms.
TELEPHONE LINE
Provision for a telephone line in the living room and master bedrooms.
TOILETS
Imported/ Indian CP and Sanitary fittings (CERA /GUESS /JAQUAR/HINDWARE/ Equivalent). Hot and cold mixed taps with a shower in all toilets.
ELECTRICITY
KSEB connection as per the rules & regulations of KSEB. Concealed conduit wiring with a copper conductor from Finolex / equivalent. Adequate light & Fan points with Legrand / Crabtree / equivalent switches. AC point in Master Bedroom. TV & Telephone points in living area. Provision for T.V & A.C points in all bedrooms. Provision for geyser & exhaust fan connections in all bathrooms.
WATER
24 hours water facility will be provided.
GENERATOR
24 hours Generator backup for common facilities such as common lights, water pumps etc. with automatic change over, inverter provision for each villa.
MPS Apstone villa – Luxury Apartments with Unmatched Lifestyle Amenities.
Key Highlights of MPS Apstone villa: .
• Spacious Apartments : Choose from elegantly designed 3 BHK and 4 BHK BHK Apartments, with a well-planned 1 structure.
• Premium Lifestyle Amenities: Access 80 lifestyle amenities, with modern facilities.
• Vaastu Compliant: These homes are Vaastu-compliant with efficient designs that maximize space and functionality.
• Prime Location: MPS Apstone villa is strategically located close to IT hubs, reputed schools, colleges, hospitals, malls, and the metro station, offering the perfect mix of connectivity and convenience.
Discover Luxury and Convenience .
Step into the world of MPS Apstone villa, where luxury is redefined. The contemporary design, with façade lighting and lush landscapes, creates a tranquil ambiance that exudes sophistication. Each home is designed with attention to detail, offering spacious layouts and modern interiors that reflect elegance and practicality.
Whether it's the world-class amenities or the beautifully designed homes, MPS Apstone villa stands as a testament to luxurious living. Come and explore a life of comfort, luxury, and convenience.
MPS Apstone villa – Address Kazhakkottam, Trivandrum, Kerala, INDIA..
Welcome to MPS Apstone villa , a premium residential community designed for those who desire a blend of luxury, comfort, and convenience. Located in the heart of the city and spread over acres, this architectural marvel offers an extraordinary living experience with 80 meticulously designed 3 BHK and 4 BHK Apartments,.
32/7E Chakrampilly Estate, NH Bypass Thammanam, Ernakulam, Kochi-682032, Kerala, INDIA.
The project is located in Kazhakkottam, Trivandrum, Kerala, INDIA.
Apartment sizes in the project range from 1445 sqft to 2999 sqft.
The area of 4 BHK units in the project is 2999 sqft
The project is spread over an area of 1.00 Acres.
Price of 3 BHK unit in the project is Rs. 68.64 Lakhs