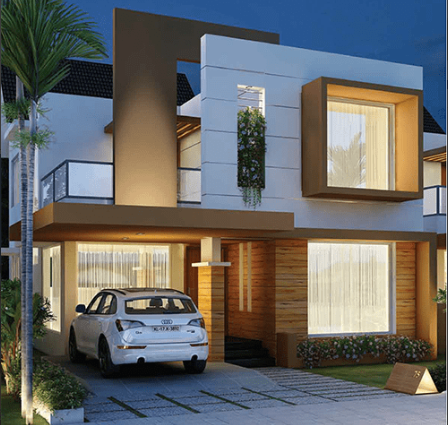
Change your area measurement
STRUCTURE
RRM/RCC Framed as per structural design for foundation and basement.Solid Blocks provided for internal & external walls.
LINING/DINING/BEDROOMS/SIT OUT
2×2 Vitrified tiles of Cera/RAK/Asian/Equivalent.
KITCHEN
2×2 Vitrified Tiles of Cera/RAK/Asian/Equivalent. Glazed tiles above the counter top up to a height of 2feet.
BATHROOMS
Anti- skid ceramic tiles of Cera/Kajaria/Equivalent on the floor and glazed tiles on the walls up to full height.
BALCONIES AND UTILITY
1×1 feet Terracotta design ceramic tiles.
KITCHEN COUNTERS
Polished Granite for counter top and dado up to 2 feet height above the counter top.
KITCHEN SINK
Single bowl stainless sink with drain board of Diamond/Nirali/Equivalent will be provided.Provision for aquagaurd and hood and hob will be provided
TOILETS
Imported / Indian (Cera/ Hindware / equivalent.) sanitary fittings.Wall mounted EWC.Premium quality concealed piping(Supreme/Equivalent) and CP fittings(Cera/ Hindware / equivalent.) Hot & cold water diverter with shower in all toilets
DOOR FRAMES
Teakwood Main door frame with architrave will be provided for entrance door and Hardwood internal door frames.
DOOR SHUTTERS
Teakwood door shutter with melamine polished.Flush doors with enamel paint finish on both sides for internal doors. FRP doors for toilets.
WINDOW SHUTTERS
8mm thick fixed glass panel and window with MS grills.
PAINTING
Internal wall and ceiling will have putty finish and will be coated with Asian / ICI/Berger/Equivalent emulsion paint with roller finish. External walls will be coated with Asian / ICI/Berger/Equivalent weather shield paints.
ELECTRICITY
KSEB connection as per the rules & regulations of KSEB. Concealed conduit wiring with a copper conductor from Finolex / equivalent. Adequate light & Fan points with Legrand / Crabtree / equivalent switches. AC point in Master Bedroom. TV & Telephone points in living area. Provision for T.V & A.C points in all bedrooms. Provision for geyser & exhaust fan points in all toilets.
WATER
24 hours water facility will be provided.
BACKUP GENERATOR
24 hours generator backup for common facilities such as common area lights, pump rooms etc. with automatic change over and inverter provision for each villa.
INTERCOM
Intercom facility for all Villas & Security cabin.
MPS Samrudhii is located in Thrissur and comprises of thoughtfully built Residential Villas. The project is located at a prime address in the prime location of Killannur. MPS Samrudhii is designed with multitude of amenities spread over 10.00 acres of area.
Location Advantages:. The MPS Samrudhii is strategically located with close proximity to schools, colleges, hospitals, shopping malls, grocery stores, restaurants, recreational centres etc. The complete address of MPS Samrudhii is Killannur, Thrissur, Kerala, INDIA..
Builder Information:. MPS India Holdings Pvt. Ltd is a leading group in real-estate market in Thrissur. This builder group has earned its name and fame because of timely delivery of world class Residential Villas and quality of material used according to the demands of the customers.
Comforts and Amenities:. The amenities offered in MPS Samrudhii are CCTV Cameras, Club House, Coffee Shop, Intercom, Party Area, Rain Water Harvesting, Security Personnel, Swimming Pool, Table Tennis and Wifi Connection.
Construction and Availability Status:. MPS Samrudhii is currently completed project. For more details, you can also go through updated photo galleries, floor plans, latest offers, street videos, construction videos, reviews and locality info for better understanding of the project. Also, It provides easy connectivity to all other major parts of the city, Thrissur.
Units and interiors:. The multi-storied project offers an array of 3 BHK and 4 BHK Villas. MPS Samrudhii comprises of dedicated wardrobe niches in every room, branded bathroom fittings, space efficient kitchen and a large living space. The dimensions of area included in this property vary from 1565- 2068 square feet each. The interiors are beautifully crafted with all modern and trendy fittings which give these Villas, a contemporary look.
32/7E Chakrampilly Estate, NH Bypass Thammanam, Ernakulam, Kochi-682032, Kerala, INDIA.
The project is located in Killannur, Thrissur, Kerala, INDIA.
Villa sizes in the project range from 1565 sqft to 2068 sqft.
The area of 4 BHK apartments ranges from 1966 sqft to 2068 sqft.
The project is spread over an area of 10.00 Acres.
The price of 3 BHK units in the project ranges from Rs. 70.42 Lakhs to Rs. 77.17 Lakhs.