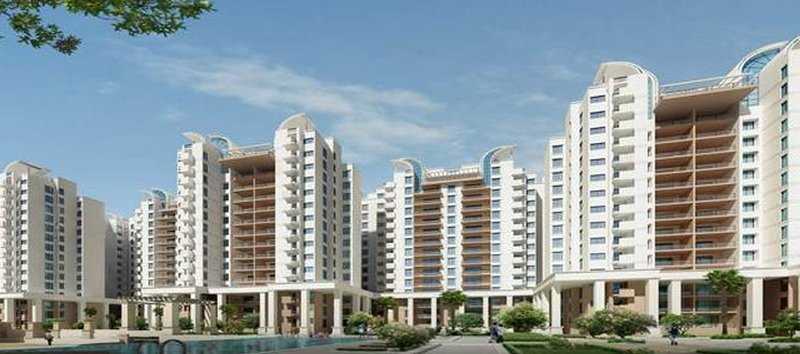



Change your area measurement
MASTER PLAN
Structure
RCC FRAMED Structure to with stand Seismic Loads.
Super Structure
Aerated light weight brick masonry
Doors
Main Door: Teak wood door frames & both side Teak veneer designed flush door with Melanie polishing & reputed make of SS hardware fittings..
Internal Doors: All door frames with Acasia wood frame.(Engineering wood) & flush door shutters with SS hard ware fittings.
French Door in Living: UPVC sliding door with glass panels.
Windows : UPVC with glass panels
Flooring
Living,dinning,Bed rooms & kitchen: 600mm X 600mm size vitrified tiles.
Toilets,balconies & utilities: Acid resistant anti skid ceremic tiles.
Tiles Cladding & Dadoing
Kitchen : Glazed ceramic tiles dado upto 2'0 height above kitchen platform.
Toilets : Glazed ceramic tiles(Tiles size:12"X18")dado of reputed make up to 7' height.
Utilities/Wash : Glazed ceramic tiles up to 3'6" height.
Kitchen : Granite platform with stainless steel sink including water connection & provision for water purifiers.
Utilities/Wash : Provision for washing machine.
Bath Fittings
White cascade type sanitary ware Wash basins in all toilets & under counter granite top of wash basin for master bed room toilet. CP fittings of jaguar or equivalent & sanitary from Hind ware or equivalent. Health faucet in all toilets,exhaust fans provision in kitchen & toilets. Hot/Cold mixture for shower in all toilets.
Toilets
Wall with imported ceramic tiles up to false ceiling. W.C. and wash basin in matching shades of Hindware/Cera or equivalent. Jacuzzi in Master Bath. Would include exhaust fan/mirror.
Electricals
Concealed copper wiring through conduits for lights,fans % power plugs wherever necessary of FINOLEX/HAVELS or equivalent make. Power outlets for air conditioners in living and master bed room. Power outlets for Geysers in all toilets. Power plugs for chimney,refrigerator,oven,mixer/grinders in kitchen. Power outlets for exhaust fans in kitchen and all toilets. Plug points for T.V in living & master bed room. Miniature circuit breakers (MCB)& ELCB of each distribution board of Havels or equivalent. All electrical accessories/switches of Havels or Equivalent.
Generator
Acoustic enclosed D.G set back up 100% for common areas & 1000 watts for each flat.
Telecommunications
Telephone points in Living & Master bed room.
Cable T.V
Provision for cable connection in Living & Master bed room.
LIFTS
Passengers & Services lifts of OTs or equivalent,lobbies furnished in granite.
Security
Secured Gated Community with access Control at Entrances and CCTV for Parking Area and Entrance Lobby at Ground Floor
About Project:. MRKR Mera Homes is an ultimate reflection of the urban chic lifestyle located in Whitefield, Bangalore. The project hosts in its lap exclusively designed Residential Apartments, each being an epitome of elegance and simplicity.
About Locality:. Located at Whitefield in Bangalore, MRKR Mera Homes is inspiring in design, stirring in luxury and enveloped by verdant surroundings. MRKR Mera Homes is in troupe with many famous schools, hospitals, shopping destinations, tech parks and every civic amenity required, so that you spend less time on the road and more at home.
About Builder:. MRKR Mera Homes is engineered by internationally renowned architects of MRKR Constructions and Industries Private Limited. The Group has been involved in producing various residential and commercial projects with beautifully crafted interiors as well as exteriors.
Units and Interiors:. MRKR Mera Homes comprises of 2 BHK and 3 BHK Apartments that are finely crafted and committed to provide houses with unmatched quality. The Apartments are spacious, well ventilated and Vastu compliant.
Amenities and security features:. MRKR Mera Homes offers an array of world class amenities such as Apartments. Besides that proper safety equipments are installed to ensure that you live safely and happily with your family in these apartments at Whitefield.
H.No : 8-2-268/1/D/A Plot No. 7, Aurora Colony, Road No. 3, Banjara Hills, Hyderabad, Telangana, INDIA
The project is located in Survey No. 118/2, 132 & 133, Seegaehalli Village, Whitefield, Bangalore, Karnataka, INDIA.
Apartment sizes in the project range from 1349 sqft to 1852 sqft.
The area of 2 BHK apartments ranges from 1349 sqft to 1405 sqft.
The project is spread over an area of 5.50 Acres.
The price of 3 BHK units in the project ranges from Rs. 90.47 Lakhs to Rs. 1.02 Crs.