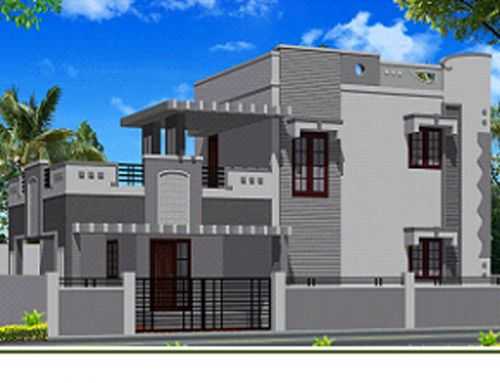
Change your area measurement
MASTER PLAN
Structure :
Ground plus 1 storeyed building with car parking foundation with R.R.Masonry and superstructure with premium quality brick work.
Flooring :
Flooring will be of premium virtified tiles of 2' 0'' X 2'0'' size. Skirting of 3'' width with black granite strips. Red granite flooring in veranda and steps.
Staircase :
Rise and tread with Red granite / Marbles slabs.
Joinery :
Main door with teak wood frame and Padak wood panelled shutter, polished on both sides.
Other doors with double side mold pressed doors.
Bathroom door – Fiber door.
Windows with sal wood frame and glazed shutter.
All Joinery will have Superior quality synthetic enamel paint except the main door.
Fixtures :
All fixtures will be of first quality iron oxidized fittings with world famous “Yale” brand on all doors expect main and toilet doors. Light MS grills for windows.
Sanitary Arrangements :
Sanitary ware will be of “Parry ware” make of white color. Dado up to a height of 7'0” with glazed / ceramic tiles. All bathrooms have European style closets, and wash basin except outer bathroom. Accessories like branded wall mixer, shower, wash basin accessories. Health faucet & CP taps etc...., Provision for geysers usage.
Water Supply Arrangements:
Underground sump and 2 numbers of PVC overhead tank of suitable capacity will be provided. All pipes and fittings will be of PVC except for hot water line which will be UPVC pipes.
Kitchen :
Black polished granite counter top with designed Glazed / Ceramic tiles dado up to height of lintel level above the platform. Stainless steel sink(Single bowl, Single drain) with good quality taps. Provision for fitting water filter in kitchen with separate soft water pipeline.
Electrical :
Electrical wiring inside the house will be designed for a 3phase power supply. Supply through a distribution board incorporating MCB. Best quality (ISI mark) cable / wiring though PVC conduits concealed in walls and ceiling. Control switches and sockets will be of flush mounted modular plate type. All switches are of Havels “Cabtree”.
List of Electrical Points:
Average 4 points on all rooms.
TV & Telephone points will be in all 3 bedrooms and living room.
Two external points will be provided.
Power points with 15 Amps and 5 amps power supply provided in Hall, Kitchen, Dining and Bathroom.
AC points in all bedrooms.
Landscaping :
Designer landscaping in front of the house.
Painting :
Inner walls will have 1 coat of cement primer over cement base Patti. 2 coat of Acrylic emulsion applied over the wall. External walls will have external Acrylic emulsion of first class quality and brand as per architect's color scheme. Texture finish for external projected wall.
Roofing :
In the first floor balcony area, good decorative virtified tiles will be fixed over the G.F RCC slab.
Terrace :
Terrace floor will have a layer of insulation medium(Surki), standard weathering course and finished with terracotta tiles.
MS Garden is located in Coimbatore and comprises of thoughtfully built Residential Villas. The project is located at a prime address in the prime location of Avarampalayam Road. MS Garden is designed with multitude of amenities spread over 3.00 acres of area.
Location Advantages:. The MS Garden is strategically located with close proximity to schools, colleges, hospitals, shopping malls, grocery stores, restaurants, recreational centres etc. The complete address of MS Garden is VOC Nagar, Avarampalayam Road, Coimbatore - 641006, Tamil Nadu, INDIA..
Builder Information:. Bharath Builders is a leading group in real-estate market in Coimbatore. This builder group has earned its name and fame because of timely delivery of world class Residential Villas and quality of material used according to the demands of the customers.
Comforts and Amenities:. The amenities offered in MS Garden are Bank/ATM, Landscaped Garden, Play Area and Rain Water Harvesting.
Construction and Availability Status:. MS Garden is currently completed project. For more details, you can also go through updated photo galleries, floor plans, latest offers, street videos, construction videos, reviews and locality info for better understanding of the project. Also, It provides easy connectivity to all other major parts of the city, Coimbatore.
Units and interiors:. The multi-storied project offers an array of 2 BHK and 3 BHK Villas. MS Garden comprises of dedicated wardrobe niches in every room, branded bathroom fittings, space efficient kitchen and a large living space. The dimensions of area included in this property vary from 1450- 2000 square feet each. The interiors are beautifully crafted with all modern and trendy fittings which give these Villas, a contemporary look.
Near State Bank Of Hyderabad, Kovaipudur, Coimbatore-641042, Tamil Nadu, INDIA.
Projects in Coimbatore
Completed Projects |The project is located in VOC Nagar, Avarampalayam Road, Coimbatore - 641006, Tamil Nadu, INDIA.
Villa sizes in the project range from 1450 sqft to 2000 sqft.
The area of 2 BHK apartments ranges from 1450 sqft to 1735 sqft.
The project is spread over an area of 3.00 Acres.
Price of 3 BHK unit in the project is Rs. 55 Lakhs