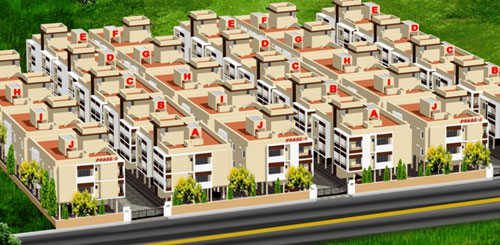



Change your area measurement
STRUCTURE:
RCC framed structure with brick work in all external and internal walls.
FLOORING:
Vitrified Tiles (T x 2') with 4 height of skirting in all rooms except toilets.
KITCHEN:
Polished Black Granite 19 nun thick for Platform over a RCC slab with edge nosing.
Single Bowl Stainles steel Sink with Drain Board.
Glazed Tile Dado up to 2 feet above Kitchen Platform.
DOORS:
Main Entrance Door: Teak wood panel door polished on both sides fitted on a teak wood frame.
All the Other Doors : Flush doors cnamal painted on both sides fitted on Paddak wood frames.
Toilet and Balcony Doors: Water proof quality flush doors enamal painted on both sides fitted on Paddak wood frames.
WINDOWS:
UPVC Or Anodized aluminium.
STORAGE:
KITCHEN: A Loft and a Open Shelf.
BEDROOMS: Provision for Ward Robe (niche) and a Loft.
BATHROOMS:
Flooring: Anti-skid ceramic tiles.
Walls: CeramicTile Dado up to 7 feet height.
EWC: White color by Parrywarc or equivalent make.
Flush tank: Slim line by parryware or equivalent.
Washbasin: Whitecolor.
CP sanitary fittings: Metro or equivalent.
ELECTRICAL:
3 Phase supply with MCB Distribution Board.
Concealed Wiring with Anchor Brand wires or equivalent.
Switches will be of modular MK Brand Plug & Socket for A/C in all Bed Rooms.
TV and Telephone points at hall and bedrooms.
PAINTING:
Internal walls are painted with Birla Brand or Equivalent Wall Care Putty and the plastic emulsion paint of a reputed brand.
External walls are painted with Asian Ace or Equivalent Exterior Emulsion.
LIFT:
6 passenger lift by Johnson or equivalent brand.
Payment Plan:
| Sl No. | Status | Percentage | |
| 1 | Booking Advance | Rs. 2,00,000/- (2 BHK) | |
| Rs. 3,00,000/- (3 BHK) | |||
| 2 | Within 30 days of Booking | 15% on basic price less advance paid | |
| 3 | Within 45 days of Booking and at the time of Registration of UDSL | 55% on basic price Less amount paid Add Stamp Duty and Other charges | |
| 4 | Completion of Basement | 10.00% | |
| 5 | Completion of Stilt Floor | 10.00% | |
| 6 | Completion of First Floor | 10.00% | |
| 7 | Completion of Second Floor | 5.00% | |
| 8 | Completion of Plastering | 5.00% | |
| 9 | Completion of Painting | 2.50% | |
| 10 | At the time of Handing Over | 2.50% | |
| 11 | Total | 100.00% | |
Mugundhan Visalatchi Enclave Phase II – Luxury Apartments with Unmatched Lifestyle Amenities.
Key Highlights of Mugundhan Visalatchi Enclave Phase II: .
• Spacious Apartments : Choose from elegantly designed 2 BHK and 3 BHK BHK Apartments, with a well-planned 2 structure.
• Premium Lifestyle Amenities: Access 56 lifestyle amenities, with modern facilities.
• Vaastu Compliant: These homes are Vaastu-compliant with efficient designs that maximize space and functionality.
• Prime Location: Mugundhan Visalatchi Enclave Phase II is strategically located close to IT hubs, reputed schools, colleges, hospitals, malls, and the metro station, offering the perfect mix of connectivity and convenience.
Discover Luxury and Convenience .
Step into the world of Mugundhan Visalatchi Enclave Phase II, where luxury is redefined. The contemporary design, with façade lighting and lush landscapes, creates a tranquil ambiance that exudes sophistication. Each home is designed with attention to detail, offering spacious layouts and modern interiors that reflect elegance and practicality.
Whether it's the world-class amenities or the beautifully designed homes, Mugundhan Visalatchi Enclave Phase II stands as a testament to luxurious living. Come and explore a life of comfort, luxury, and convenience.
Mugundhan Visalatchi Enclave Phase II – Address Pallikaranai, Chennai, Tamil Nadu, INDIA..
Welcome to Mugundhan Visalatchi Enclave Phase II , a premium residential community designed for those who desire a blend of luxury, comfort, and convenience. Located in the heart of the city and spread over 1.00 acres, this architectural marvel offers an extraordinary living experience with 56 meticulously designed 2 BHK and 3 BHK Apartments,.
No. 10, 5th Street, Sri Devi Karumari Amman Nagar Vijayanagar, Velachery, Chennai - 600042, Tamil Nadu, INDIA.
Projects in Chennai
Completed Projects |The project is located in Pallikaranai, Chennai, Tamil Nadu, INDIA.
Apartment sizes in the project range from 646 sqft to 1532 sqft.
The area of 2 BHK apartments ranges from 646 sqft to 1459 sqft.
The project is spread over an area of 1.00 Acres.
The price of 3 BHK units in the project ranges from Rs. 63.59 Lakhs to Rs. 68.94 Lakhs.