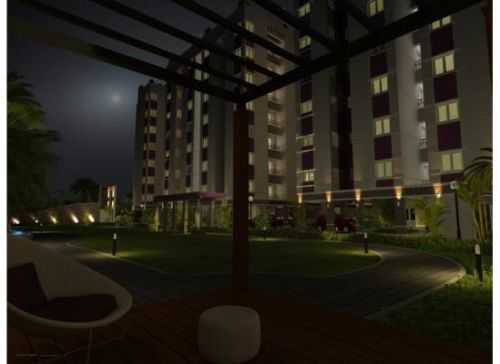



Change your area measurement
MASTER PLAN
Structure :R.C.C. Framed structure.
Joinery : 1) Door: Entrance door in T.W. frame with one side Teak ply flush shutter, decorative Beading work with lock. All other doors will be in padauk or equivalent wood Frames with commercial flush shutters with mortice locks.
Windows : NCL SECCLOR openable shutters with grills.
Flooring : Living, Dining, Bedrooms & Kitchen 18” x 18” High gloss Ceramic tile.Bathroom 12” x 12” anti skid tile.
Finishers : Tiles – 7 ft high dado in Toilets. (Color & White).
Painting : Emulsion paint for walls, enamel for doors, windows & grills, French polish for main door on front side only.
Electrical : 1) Switches – MK or Equivalent.
2) Adequate points for lights & fans.
a) Living : 2no’s light points, 1no. fan point, 2no.s 5 amp point, 1 no. Telephone point
b) Dining : 2no’s light points, 1no. fan point, 1-5 amp point, 1-15 amps.
c) M.Bed : 2no’s light points, 1no. fan point, 1-5 amp point, 1-15 amp point for A/C.
d) Bed-2 : 2no’s light points, 1no. fan point, 1-5 amp point
e) Bed-3 : 2no’s light points, 1no. fan point, 1-5 amp point, 1-15amp point for A/C
f) Kitchen : 2no’s light point, 1-5 amp point, 1-15 amp point.
g) Toilets : 1no. Mirror lamp point, 1 no. light point and 1-15 amp.
Kitchen : 20 Sq . ft Black granite counter top with stainless steel sink & 2’ dado ceramic tiles above counter
Muktha Triveni – Luxury Apartments in Thiruverkadu, Chennai.
Muktha Triveni, located in Thiruverkadu, Chennai, is a premium residential project designed for those who seek an elite lifestyle. This project by Muktha Foundations Private Limited offers luxurious. 1 BHK, 2 BHK and 3 BHK Apartments packed with world-class amenities and thoughtful design. With a strategic location near Chennai International Airport, Muktha Triveni is a prestigious address for homeowners who desire the best in life.
Project Overview: Muktha Triveni is designed to provide maximum space utilization, making every room – from the kitchen to the balconies – feel open and spacious. These Vastu-compliant Apartments ensure a positive and harmonious living environment. Spread across beautifully landscaped areas, the project offers residents the perfect blend of luxury and tranquility.
Key Features of Muktha Triveni: .
World-Class Amenities: Residents enjoy a wide range of amenities, including a 24Hrs Backup Electricity, CCTV Cameras, Club House, Community Hall, Covered Car Parking, Gym, Jogging Track, Landscaped Garden, Library, Play Area, Rain Water Harvesting and Security Personnel.
Luxury Apartments: Offering 1 BHK, 2 BHK and 3 BHK units, each apartment is designed to provide comfort and a modern living experience.
Vastu Compliance: Apartments are meticulously planned to ensure Vastu compliance, creating a cheerful and blissful living experience for residents.
Legal Approvals: The project has been approved by CMDA, ensuring peace of mind for buyers regarding the legality of the development.
Address: Behind Saveetha Dental College, Thiruverkadu, Chennai, Tamil Nadu, INDIA..
Thiruverkadu, Chennai, INDIA.
For more details on pricing, floor plans, and availability, contact us today.
Muktha Foundations (P) Ltd was incorporated in the year 2008 as a subsidiary of Muktha Housing & Estates (P) Ltd in the year 2008 with a commitment to offer value-based real estate solutions, particularly in housing development.
Muktha Housing and Estates (P) Ltd was set up in the year 2000 and the company has earned solid reputation and good will through its customer-focused approach, quality and timely execution of projects, stringent adherence to specifications and impeccable service. The company's strength lies in its ability to foresee developments, choose right locations and adopt suitable means and methods to deliver best value at every touch point.
To consolidate growth, maintain its status and to expand to other locations, the founders realized the need to float another company for operational effectiveness. Thus Muktha Foundations was established.
While Muktha Housing & Estates (P) Ltd takes care of land procurements, Muktha Foundations (P) Ltd takes care of the design, development, marketing and customer relations.
Both the companies are managed by its founders Mr. Hitesh G. Shah and Mr.Sanjay K.N. Mr.Hitesh manages the finance and Mr.Sanjay manages construction and administration.
#2/296 B, DRR Avenue, Behind Audco Nagar, Kattupakkam, Chennai - 600056, Tamil Nadu, INDIA.
Projects in Chennai
Completed Projects |The project is located in Behind Saveetha Dental College, Thiruverkadu, Chennai, Tamil Nadu, INDIA.
Apartment sizes in the project range from 552 sqft to 1161 sqft.
The area of 2 BHK apartments ranges from 977 sqft to 998 sqft.
The project is spread over an area of 2.50 Acres.
The price of 3 BHK units in the project ranges from Rs. 51.75 Lakhs to Rs. 52.24 Lakhs.