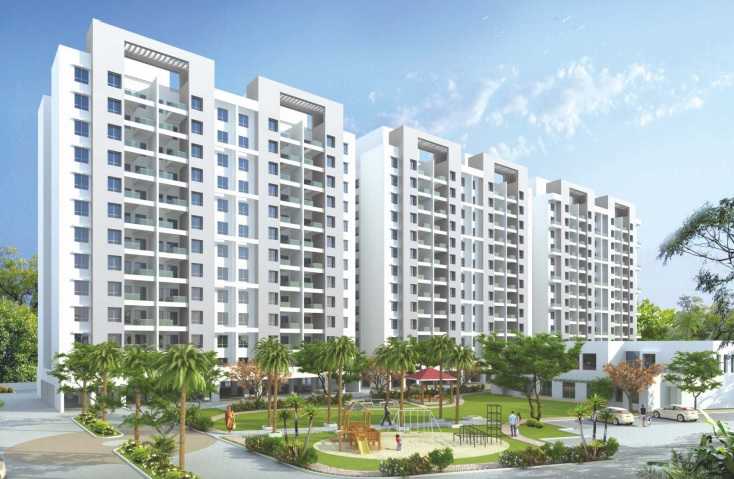By: Mulik Corp. in Wagholi




Change your area measurement
MASTER PLAN
FOUNDATION AND STRUCTURE
WALLS
PAINTING
BATHROOM
GRILLS AND RAILINGS
DOORS
FLOORING
KITCHEN
DRY BALCONY
WINDOWS
PLASTER
ELECTRICAL
Mulik Luxuria B Wing is strategically crafted by the well-known builder Mulik Corp.. It is a splendid Residential development in Wagholi, a posh locality in Pune having all the facilities and basic needs within easy reach. It comprises of modern Apartments with all the high-end, contemporary interior fittings. Set within pleasing and outstanding views of the city, this grand property at Baif Rd, near Moze College, Wagholi, Pune, Maharashtra, INDIA. has comfortable and spacious rooms. It is spread over an area of 0.50 acres with 95 units. The Mulik Luxuria B Wing is presently completed.
Mulik Luxuria B Wing Offering Amenities :- 24Hrs Water Supply, 24Hrs Backup Electricity, CCTV Cameras, Covered Car Parking, Creche, Gym, Indoor Games, Intercom, Landscaped Garden, Lift, Play Area, Rain Water Harvesting, Security Personnel, Senior Citizen Park, Street Light and Swimming Pool.
Location Advantages: Mulik Luxuria B Wing located with close proximity to schools, colleges, hospitals, shopping malls, grocery stores, restaurants, recreational centres etc. The complete address of Mulik Luxuria B Wing is Baif Rd, near Moze College, Wagholi, Pune, Maharashtra, INDIA..
# 28, Nagar Road, Wadgaon Sheri, Pune - 411014, Maharashtra, INDIA.
The project is located in Baif Rd, near Moze College, Wagholi, Pune, Maharashtra, INDIA.
Apartment sizes in the project range from 705 sqft to 1052 sqft.
Yes. Mulik Luxuria B Wing is RERA registered with id P52100011511 (RERA)
The area of 2 BHK apartments ranges from 705 sqft to 811 sqft.
The project is spread over an area of 0.50 Acres.
Price of 3 BHK unit in the project is Rs. 80.31 Lakhs