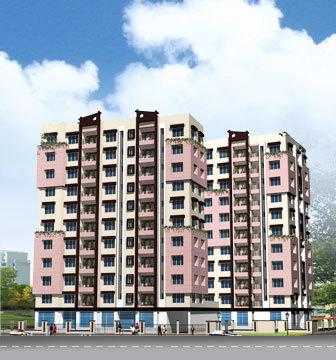By: Multicon Realty Ltd in Champdani

Change your area measurement
Foundation
Reinforced Concrete structure
Wall finish
Interior conventional brickwork with Plaster of Paris
Exterior - combination of cladding and high quality waterproof cement / textured paint
Flooring
Living / Dining & Bedrooms - Vitrfied tiles
Kitchen
Flooring - Antiskid tiles
Granite platform
Stainless steel sink
Dado of ceramic tiles upto 2 ft above the counter / platform
Elect. point for Refrigerator & Exhaust fan
Provision for exhaust cutout
Toilets
Toilet - Antiskid tiles in flooring
Toilet Walls - Standard Ceramic tiles on the walls upto door height
Sanitary ware of Parryware / Hindware or equivalent make
CP fittings of ESSCO or Equivalent make
Electrical Point for Geyser & Exhaust Fan
Plumbing provision for Hot / Cold Water line
Doors and Windows
Door Frame - made of seasoned and treated wood
Main Door Decorative laminated door with brass decorative handles
Main Door Fittings - Night latch and Eyepiece
Internal Doors - Enamel painted Flush Doors
Windows -Aluminium Windows
Electricals
Necessary electric pionts / switch boards in all Bedrooms, Liv/Din, Kitchen, Toilets
Cable TV, Telephone in Living / Dining
Concealed copper wiring with Central MCB of repute brands
Door bell point at the main entrance door
Semi-Modular switches of repute brands
Common Lighting
Overhead illumination for compound and street lighting
Necessary illumination in all lobbies, staircases & common areas
Lifts, Stairs & Lobbies
Lifts of reputed make
Stairs & Floor Lobbies - Kota Stone
Ground floor Lobby - combination of granite & kota stone
Fire Fighting
Modern fire fighting system with alarms, sprinklers and smoke detectors in common areas
Security
Intercom connectivity from flat to main security
All important points duly manned by well trained security personnell with CCTV Cameras
Introduction: Multicon Riverview, is a sprawling luxury enclave of magnificent Apartments in Kolkata, elevating the contemporary lifestyle. These Residential Apartments in Kolkata offers you the kind of life that rejuvenates you, the one that inspires you to live life to the fullest. Multicon Riverview by Multicon Group in Champdani is meticulously designed with unbound convenience & the best of amenities and are an effortless blend of modernity and elegance. The builders of Multicon Riverview understands the aesthetics of a perfectly harmonious space called ‘Home’, that is why the floor plan of Multicon Riverview offers unique blend of spacious as well as well-ventilated rooms. Multicon Riverview offers 2 BHK and 3 BHK luxurious Apartments in Kolkata. The master plan of Multicon Riverview comprises of unique design that affirms a world-class lifestyle and a prestigious accommodation in Apartments in Kolkata.
Amenities: The amenities in Multicon Riverview comprises of Intercom, Rain Water Harvesting, Lift, Car Parking, Fire Safety, Gated community, 24Hr Backup Electricity and Security.
Location Advantage: Location of Multicon Riverview is a major plus for buyers looking to invest in property in Kolkata. It is one of the most prestigious address of Kolkata with many facilities and utilities nearby Champdani .
Address: The address of Multicon Riverview is Champdani, Baidyabati, Kolkata, West Bengal, INDIA..
Bank and Legal Approvals: Bank and legal approvals of Multicon Riverview comprises of All Leading Banks, KMC.
Mansarowar, 3B, Camac Street, Kolkata, West Bengal, INDIA.
The project is located in Champdani, Baidyabati, Kolkata, West Bengal, INDIA.
Apartment sizes in the project range from 1000 sqft to 1560 sqft.
The area of 2 BHK apartments ranges from 1000 sqft to 1120 sqft.
The project is spread over an area of 2.64 Acres.
Price of 3 BHK unit in the project is