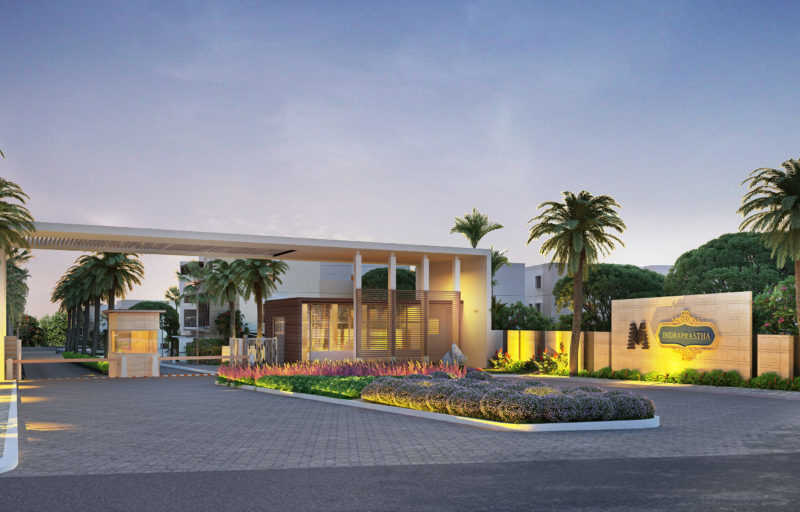



Change your area measurement
 Covid-19 Prevention Steps
Covid-19 Prevention Steps

MASTER PLAN
Structure
Plastering
Painting
Elevation Glazing
Grills
Kitchen
Utility and Wash
Electrical and Communicaton
Flooring
Kitchen:
Servant Room:
Entrance, Decks and Balconies:
Staircase:
Toilets:
Wall Dado
Toilet Wall Dado:
Doors and Windows
Doors:
French Doors:
Windows:
Toilets
Discover the perfect blend of luxury and comfort at Muppas Indraprastha, where each Villas is designed to provide an exceptional living experience. nestled in the serene and vibrant locality of Tellapur, Hyderabad.
Project Overview – Muppas Indraprastha premier villa developed by Muppa Projects India Private Limited and Offering 385 luxurious villas designed for modern living, Built by a reputable builder. Launching on Jul-2017 and set for completion by Apr-2023, this project offers a unique opportunity to experience upscale living in a serene environment. Each Villas is thoughtfully crafted with premium materials and state-of-the-art amenities, catering to discerning homeowners who value both style and functionality. Discover your dream home in this idyllic community, where every detail is tailored to enhance your lifestyle.
Prime Location with Top Connectivity Muppas Indraprastha offers 4 BHK Villas at a flat cost, strategically located near Tellapur, Hyderabad. This premium Villas project is situated in a rapidly developing area close to major landmarks.
Key Features: Muppas Indraprastha prioritize comfort and luxury, offering a range of exceptional features and amenities designed to enhance your living experience. Each villa is thoughtfully crafted with modern architecture and high-quality finishes, providing spacious interiors filled with natural light.
• Location: Sy No 41/E and 13/AA/8, Tellapur, Hyderabad, Telangana 502032, INDIA..
• Property Type: 4 BHK Villas.
• Project Area: 36.00 acres of land.
• Total Units: 385.
• Status: completed.
• Possession: Apr-2023.
#85, Muppas Pearl, Janardhan Hills, Gachibowli, Hyderabad, Telangana, INDIA.
Projects in Hyderabad
Completed Projects |The project is located in Sy No 41/E and 13/AA/8, Tellapur, Hyderabad, Telangana 502032, INDIA.
Villa sizes in the project range from 3470 sqft to 4535 sqft.
Yes. Muppas Indraprastha is RERA registered with id P01100000141, P02400000102 (RERA)
The area of 4 BHK apartments ranges from 3470 sqft to 4535 sqft.
The project is spread over an area of 36.00 Acres.
3 BHK is not available is this project