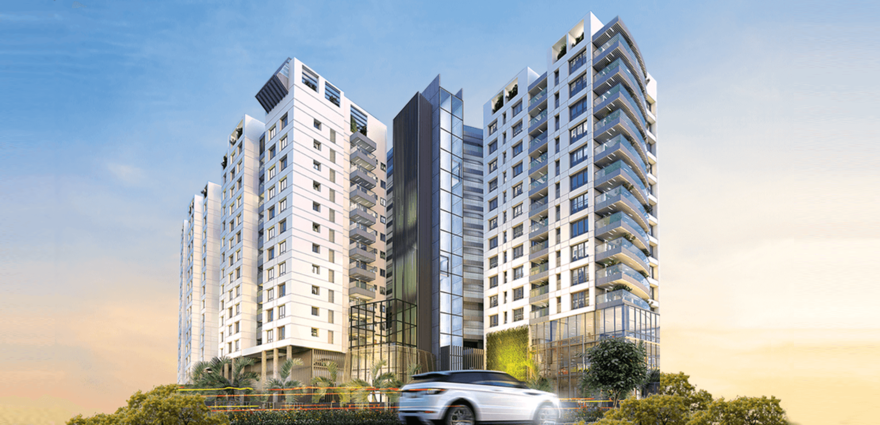By: Muthoot Real Estate in Aakkulam

Change your area measurement
MASTER PLAN
STRUCTURE
FLOORING & TILING
CEILING TREATMENT
ELEVATOR/S
HOME AUTOMATION
LANDSCAPING
SANITARY & PLUMBING
DOORS & WINDOWS
SANITARY & PLUMBING
DOORS & WINDOWS
ELECTRICAL
WALL TREATMENT
CEILING TREATMENT
ELEVATOR/S
HOME AUTOMATION
LANDSCAPING
Muthoot Homez Akkulam – Luxury Living on Aakkulam, Trivandrum.
Muthoot Homez Akkulam is a premium residential project by Muthoot Real Estate, offering luxurious Apartments for comfortable and stylish living. Located on Aakkulam, Trivandrum, this project promises world-class amenities, modern facilities, and a convenient location, making it an ideal choice for homeowners and investors alike.
This residential property features 80 units spread across 14 floors, with a total area of 2.12 acres.Designed thoughtfully, Muthoot Homez Akkulam caters to a range of budgets, providing affordable yet luxurious Apartments. The project offers a variety of unit sizes, ranging from 1299 to 2539 sq. ft., making it suitable for different family sizes and preferences.
Key Features of Muthoot Homez Akkulam: .
Prime Location: Strategically located on Aakkulam, a growing hub of real estate in Trivandrum, with excellent connectivity to IT hubs, schools, hospitals, and shopping.
World-class Amenities: The project offers residents amenities like a 24Hrs Backup Electricity, AC Lobby, Amphitheater, Club House, Compound, Covered Car Parking, Gaming Cafe, Gated Community, Greenery, Gym, Jogging Track, Landscaped Garden, Lift, Play Area, Rain Water Harvesting, Recreation Facilities, Security Personnel, Swimming Pool, Waste Disposal and Waste Management and more.
Variety of Apartments: The Apartments are designed to meet various budget ranges, with multiple pricing options that make it accessible for buyers seeking both luxury and affordability.
Spacious Layouts: The apartment sizes range from from 1299 to 2539 sq. ft., providing ample space for families of different sizes.
Why Choose Muthoot Homez Akkulam Muthoot Homez Akkulam combines modern living with comfort, providing a peaceful environment in the bustling city of Trivandrum. Whether you are looking for an investment opportunity or a home to settle in, this luxury project on Aakkulam offers a perfect blend of convenience, luxury, and value for money.
Explore the Best of Aakkulam Living with Muthoot Homez Akkulam.
For more information about pricing, floor plans, and availability, contact us today or visit the site. Live in a place that ensures wealth, success, and a luxurious lifestyle at Muthoot Homez Akkulam.
Muthoot Homez, STN Chambers, Vazhuthacaud, Trivandrum, Kerala, INDIA.
Projects in Trivandrum
Completed Projects |The project is located in Opposite Lulu Mall, MH Bypass, Oruvathilkotta, Aakkulam, Trivandrum, Kerala, INDIA.
Apartment sizes in the project range from 1299 sqft to 2539 sqft.
Yes. Muthoot Homez Akkulam is RERA registered with id K-RERA/PRJ/90/2020 (RERA)
The area of 4 BHK units in the project is 2539 sqft
The project is spread over an area of 2.12 Acres.
The price of 3 BHK units in the project ranges from Rs. 1.63 Crs to Rs. 1.9 Crs.