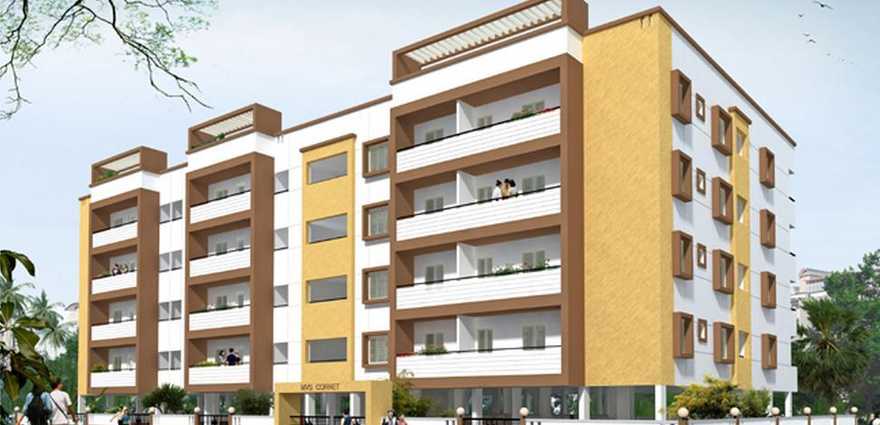By: MVS Builders in Hulimavu

Change your area measurement
MASTER PLAN
Structure:
RCC framed structure designed for ZONE II regulations.
Walls:
6" thick external walls and 4" thick internal walls
Plastering:
Smooth finish with lime rendering for interior to receive Emulsion and sponge finish for exterior to receive cement paint.
Doors:
Main door with teak wood frame and OST shutter and remaining with saal wood frame and flush shutters.
Windows:
Powder coated aluminium sliding windows with MS Safetiy grills.
Flooring:
Vitrified tiles for living/dining AP Ceramic tiles for other area.
Kitchen:
Granite counter top with steel sink and 2' height cladding of glazed tiles above counter.
Electrical:
1ST quality cables using copper wiring through PVC conduits providing lighting, heating, TV and telephone points.
Bathroom/Toilets:
Flooring with anti-skid tiles.
Glazed tile dado up to 7 height.
EWC includes seat cover and PVC flushing tank.
Necessary CP fittings and wash basin will be provided.
Painting:
Internal :Emulsion.
External :Snowcem (Cement Based Paint).
Doors/Windows: Enamel paint.
MVS Cornet – Luxury Apartments in Hulimavu, Bangalore.
MVS Cornet, located in Hulimavu, Bangalore, is a premium residential project designed for those who seek an elite lifestyle. This project by MVS Builders offers luxurious. 2 BHK Apartments packed with world-class amenities and thoughtful design. With a strategic location near Bangalore International Airport, MVS Cornet is a prestigious address for homeowners who desire the best in life.
Project Overview: MVS Cornet is designed to provide maximum space utilization, making every room – from the kitchen to the balconies – feel open and spacious. These Vastu-compliant Apartments ensure a positive and harmonious living environment. Spread across beautifully landscaped areas, the project offers residents the perfect blend of luxury and tranquility.
Key Features of MVS Cornet: .
World-Class Amenities: Residents enjoy a wide range of amenities, including a 24Hrs Water Supply, 24Hrs Backup Electricity, CCTV Cameras, Covered Car Parking, Fire Safety, Gated Community, Gym, Intercom, Lift, Play Area, Rain Water Harvesting and Security Personnel.
Luxury Apartments: Offering 2 BHK units, each apartment is designed to provide comfort and a modern living experience.
Vastu Compliance: Apartments are meticulously planned to ensure Vastu compliance, creating a cheerful and blissful living experience for residents.
Legal Approvals: The project has been approved by BESCOM and BWSSB, ensuring peace of mind for buyers regarding the legality of the development.
Address: Central Excise Layout, Hulimavu, Tejaswini Nagar, Bengaluru, Karnataka INDIA..
Hulimavu, Bangalore, INDIA.
For more details on pricing, floor plans, and availability, contact us today.
No.1823/1, 2nd Floor, 41st Cross, 25th Main, 9th Block, Jayanagar, Bangalore, Karnataka, INDIA.
Projects in Bangalore
Completed Projects |The project is located in Central Excise Layout, Hulimavu, Tejaswini Nagar, Bengaluru, Karnataka INDIA.
Apartment sizes in the project range from 955 sqft to 1270 sqft.
The area of 2 BHK apartments ranges from 955 sqft to 1270 sqft.
The project is spread over an area of 0.82 Acres.
The price of 2 BHK units in the project ranges from Rs. 45.28 Lakhs to Rs. 55 Lakhs.