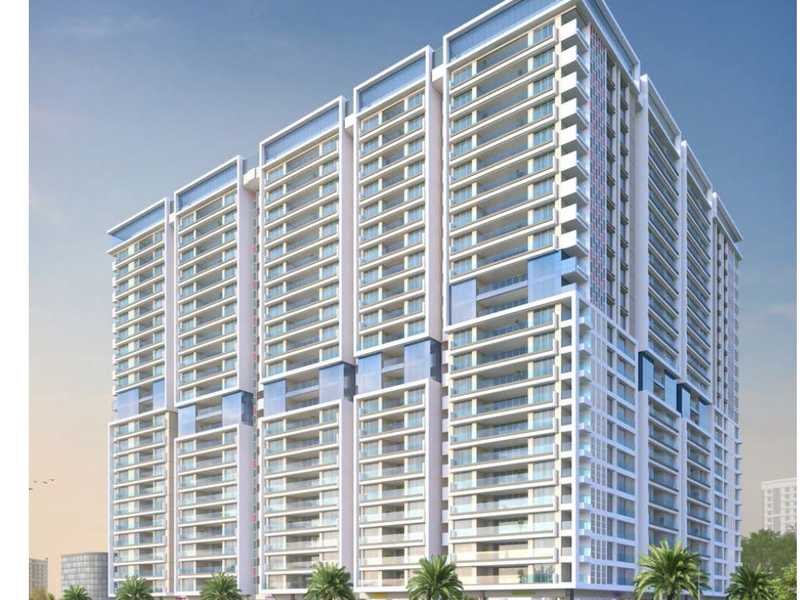By: MVV Builders in Ram Nagar




Change your area measurement
MASTER PLAN
STRUCTURE
BRICKS
MAIN DOOR
INTERNAL DOORS
FLOORING
TOILETS
WINDOWS
PAINTING
ELECTRICAL
Electrical
KITCHEN
UTILITY
FABRICATION WORKS
LIFTS
GENERATOR
WATER SUPPLY
SECURITY
MYGATE
MVV The Peak – Luxury Apartments in Ram Nagar, Vizag.
MVV The Peak, located in Ram Nagar, Vizag, is a premium residential project designed for those who seek an elite lifestyle. This project by MVV Builders offers luxurious. 4 BHK and 5 BHK Apartments packed with world-class amenities and thoughtful design. With a strategic location near Vizag International Airport, MVV The Peak is a prestigious address for homeowners who desire the best in life.
Project Overview: MVV The Peak is designed to provide maximum space utilization, making every room – from the kitchen to the balconies – feel open and spacious. These Vastu-compliant Apartments ensure a positive and harmonious living environment. Spread across beautifully landscaped areas, the project offers residents the perfect blend of luxury and tranquility.
Key Features of MVV The Peak: .
World-Class Amenities: Residents enjoy a wide range of amenities, including a 24Hrs Water Supply, 24Hrs Backup Electricity, Amphitheater, Badminton Court, Basement Car Parking, Basket Ball Court, Billiards, Cafeteria, Carrom Board, CCTV Cameras, Club House, Compound, Convenience Store, Covered Car Parking, Entrance Gate With Security Cabin, Fire Safety, Gated Community, Gym, Indoor Games, Intercom, Jogging Track, Landscaped Garden, Lawn, Lift, Meditation Hall, Multi Purpose Play Court, Outdoor games, Party Area, Play Area, Rain Water Harvesting, Seating Area, Security Personnel, Snooker, Squash Court, Swimming Pool, Table Tennis, Temple, Tennis Court, Vastu / Feng Shui compliant, Visitor Parking, Water Bodies, Sewage Treatment Plant, Mini Theater and Yoga Deck.
Luxury Apartments: Offering 4 BHK and 5 BHK units, each apartment is designed to provide comfort and a modern living experience.
Vastu Compliance: Apartments are meticulously planned to ensure Vastu compliance, creating a cheerful and blissful living experience for residents.
Legal Approvals: The project has been approved by T&CP, ensuring peace of mind for buyers regarding the legality of the development.
Address: Ram Nagar, Vizag, Andhra Pradesh, INDIA..
Ram Nagar, Vizag, INDIA.
For more details on pricing, floor plans, and availability, contact us today.
Plot No 21, Lawsons Bay Colony, Pedda Waltair, Vizag-530017, Andhra Pradesh, INDIA.
The project is located in Ram Nagar, Vizag, Andhra Pradesh, INDIA.
Apartment sizes in the project range from 3903 sqft to 5424 sqft.
Yes. MVV The Peak is RERA registered with id P03290014038 (RERA)
The area of 4 BHK apartments ranges from 3903 sqft to 4980 sqft.
The project is spread over an area of 3.27 Acres.
3 BHK is not available is this project