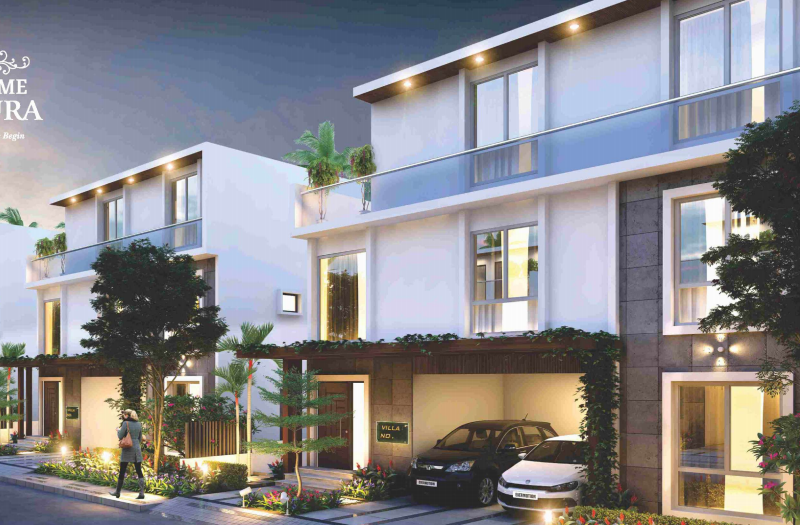



Change your area measurement
MASTER PLAN
STRUCTURE
PLASTERING
DOORS AND WINDOWS
INTERNAL DOORS
FLOORING
FLOORING
WINDOWS/GRILLS
DOORS
FLOORING
DADO
KITCHEN
EXTERNAL
INTERNAL
PLUMBING AND SANITARY
ELECTRICAL
TV/TELEPHONE
SECURITY SYSTEM
WATER SUPPLY
WTP and STP
My Home Ankura is located in Hyderabad and comprises of thoughtfully built Residential Villas. The project is located at a prime address in the prime location of Tellapur. My Home Ankura is designed with multitude of amenities spread over 75.46 acres of area.
Location Advantages:. The My Home Ankura is strategically located with close proximity to schools, colleges, hospitals, shopping malls, grocery stores, restaurants, recreational centres etc. The complete address of My Home Ankura is Tellapur, Hyderabad, Telangana, INDIA. .
Builder Information:. My Home Constructions Pvt. Ltd. is a leading group in real-estate market in Hyderabad. This builder group has earned its name and fame because of timely delivery of world class Residential Villas and quality of material used according to the demands of the customers.
Comforts and Amenities:. The amenities offered in My Home Ankura are 24Hrs Water Supply, 24Hrs Backup Electricity, Amphitheater, Basket Ball Court, Card Games, Carrom Board, CCTV Cameras, Chess, Club House, Compound, Cricket Court, Cycling Track, Entrance Gate With Security Cabin, Fire Alarm, Fire Safety, Fountain Plaza, Gated Community, Gym, Indoor Games, Intercom, Jogging Track, Landscaped Garden, Meditation Hall, Party Area, Pets Park, Play Area, Seating Area, Security Personnel, Skating Rink, Swimming Pool, Table Tennis, Tennis Court and Vastu / Feng Shui compliant.
Construction and Availability Status:. My Home Ankura is currently completed project. For more details, you can also go through updated photo galleries, floor plans, latest offers, street videos, construction videos, reviews and locality info for better understanding of the project. Also, It provides easy connectivity to all other major parts of the city, Hyderabad.
Units and interiors:. The multi-storied project offers an array of 4 BHK Villas. My Home Ankura comprises of dedicated wardrobe niches in every room, branded bathroom fittings, space efficient kitchen and a large living space. The dimensions of area included in this property vary from 4146- 4146 square feet each. The interiors are beautifully crafted with all modern and trendy fittings which give these Villas, a contemporary look.
'My Home', a name to reckon with, in the construction industry, stands for the finest quality of design, construction and timely completion of every project undertaken by them. A member of the dynamic My Home Group, with interests in cement manufacturing and power generation, My Home Constructions has been spearheading the real estate revolution in the twin cities for over two decades. Their ventures are a living testimony to their exceptional quality norms and aesthetic appeal.
Now, the same passion for perfection goes into the making of My Home Jewel, an elegant and mammoth residential layout that bears the quality stamp of My Home Constructions.
My Home Hub, 8th Floor, Block-3, Madhapur, Hyderabad-500081, Telangana, INDIA.
The project is located in Tellapur, Hyderabad, Telangana, INDIA.
Flat Size in the project is 4146
Yes. My Home Ankura is RERA registered with id P01100000375 (RERA)
The area of 4 BHK units in the project is 4146 sqft
The project is spread over an area of 75.46 Acres.
3 BHK is not available is this project