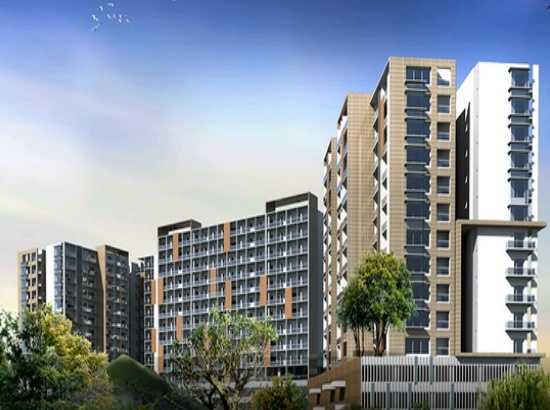By: Mythreyi Promoters & Developers Pvt Ltd. in JP Nagar Phase 9

Change your area measurement
MASTER PLAN
STRUCTURE:
FLOORING:
DOORS & WINDOWS :
Main Doors
Bedroom Doors:
Toilet Doors
Pooja Doors
Windows
RAILS & GRILLS :
PAINTING :
ELECTRICALS :
SECURITY :
PLUMBING :
Introduction: Welcome to Mythreyi Ameyavana Apartments, an abode of magnificent Apartments in Bangalore with all modern features required for a contemporary lifestyle. These Residential Apartments in Bangalore flaunts a resort like environment. It is now easy to experience how modern comforts blend seamlessly with magnificent ambience and how lifestyle amenities combine with refreshing green views. Mythreyi Ameyavana by Mythreyi Promoters & Developers Pvt Ltd. in JP Nagar Phase 9 ensures privacy and exclusivity to its residents. The reviews of Mythreyi Ameyavana clearly indicates that this is one of the best Residential property in Bangalore. The floor plan of Mythreyi Ameyavana enables the best utilization of the space. From stylish flooring to spacious balconies, standard kitchen size and high-quality fixtures, every little detail here gives it an attractive look. The Mythreyi Ameyavana offers 2 BHK and 3 BHK luxurious Apartments in JP Nagar Phase 9. The master plan of Mythreyi Ameyavana comprises of 285 meticulously planned Apartments in Bangalore that collectively guarantee a hassle-free lifestyle. The price of Mythreyi Ameyavana is suitable for the people looking for both luxurious and affordable Apartments in Bangalore. So come own the ritzy lifestyle you’ve always dreamed of.
Amenities: The amenities in Mythreyi Ameyavana include 24Hrs Backup Electricity, Badminton Court, Basket Ball Court, Club House, Covered Car Parking, Gym, Health Facilities, Indoor Games, Intercom, Jacuzzi Steam Sauna, Jogging Track, Landscaped Garden, Lift, Play Area, Pucca Road, Rain Water Harvesting, Security Personnel, Spa, Swimming Pool, Tennis Court and Wifi Connection.
Location Advantage: Location of Mythreyi Ameyavana Apartments is ideal for those who are looking to invest in property in Bangalore with many schools, colleges, hospitals, recreational areas,parks and many other facilities nearby JP Nagar Phase 9.
Address: The address of Mythreyi Ameyavana is JP Nagar Phase 9, Bangalore, Karnataka, INDIA..
Bank and Legal Approvals: Bank approvals of Mythreyi Ameyavana comprises HDFC Bank, Axis Bank, LIC Housing Finance Ltd, State Bank of India, Standard Chartered Bank, Indiabulls, Punjab National Bank, Citibank, ICICI Bank, Canara Bank, UCO Bank and LARSEN & TOUBRO.
No. 50, 5th Cross, Wilson Garden, Bangalore-560027, Karnataka, INDIA.
Projects in Bangalore
Completed Projects |The project is located in JP Nagar Phase 9, Bangalore, Karnataka, INDIA.
Apartment sizes in the project range from 1226 sqft to 1747 sqft.
The area of 2 BHK apartments ranges from 1226 sqft to 1403 sqft.
The project is spread over an area of 9.71 Acres.
The price of 3 BHK units in the project ranges from Rs. 1.06 Crs to Rs. 1.1 Crs.