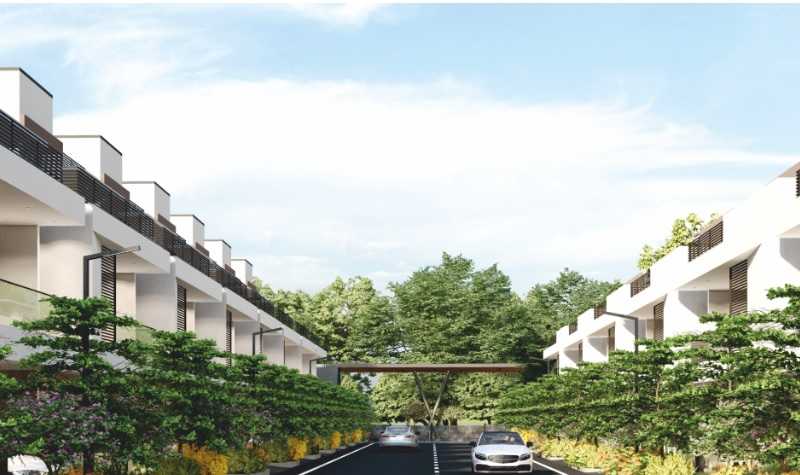By: N G Developers in Cheemasandra




Change your area measurement
MASTER PLAN
Structure
PAINTING
DOORS
FRENCH DOORS & WINDOWS
KITCHEN
FLOORING & DADOING
BATHROOM
ELECTRICAL
CABLE
FTTH & INTERNET
BACK-UP FOR POWER
WATER SUPPLY
WATER PROOFING
CLUB AVANI AMENITIES
MINI CLUB HOUSE AMENITIES
SPORT AMENITIES
OUTDOOR AMENITIES
WTP & STP
SECURITY SYSTEM
Discover the Promise of Luxury Living in Cheemasandra, Bangalore.
N G Avani Abode, a landmark project by N G Developers, brings to life premium residential plots in Cheemasandra. Spread across 20.30 acres, this gated community offers luxury amenities and well-designed spaces to cater to every aspect of your contemporary lifestyle.
This location is ideal for those looking to invest in Bangalore real estate, with easy access to top schools, colleges, hospitals, and recreational areas.
Key Features : .
Plot Sizes: Starting from 1100 sq ft.
Total Area: 20.30 acres.
Location: Cheemasandra, Bangalore.
Legal & Bank Approvals: BDA and All Leading Banks.
Flat No 6, Sun Moon Apartment, Kalkere Main Road, Horamavu, Bengaluru East, Bengaluru Urban-560083, Karnataka, INDIA.
Projects in Bangalore
Ongoing Projects |The project is located in Near Brigade Buena Vista, Budigere Cross, Cheemasandra, Bangalore, Karnataka, INDIA.
Plot Size in the project is 1100
Yes. N G Avani Abode is RERA registered with id PRM/KA/RERA/1251/446/PR/220223/005736 (RERA)
The area of 4 BHK apartments ranges from 2478 sqft to 2507 sqft.
The project is spread over an area of 20.30 Acres.
3 BHK is not available is this project